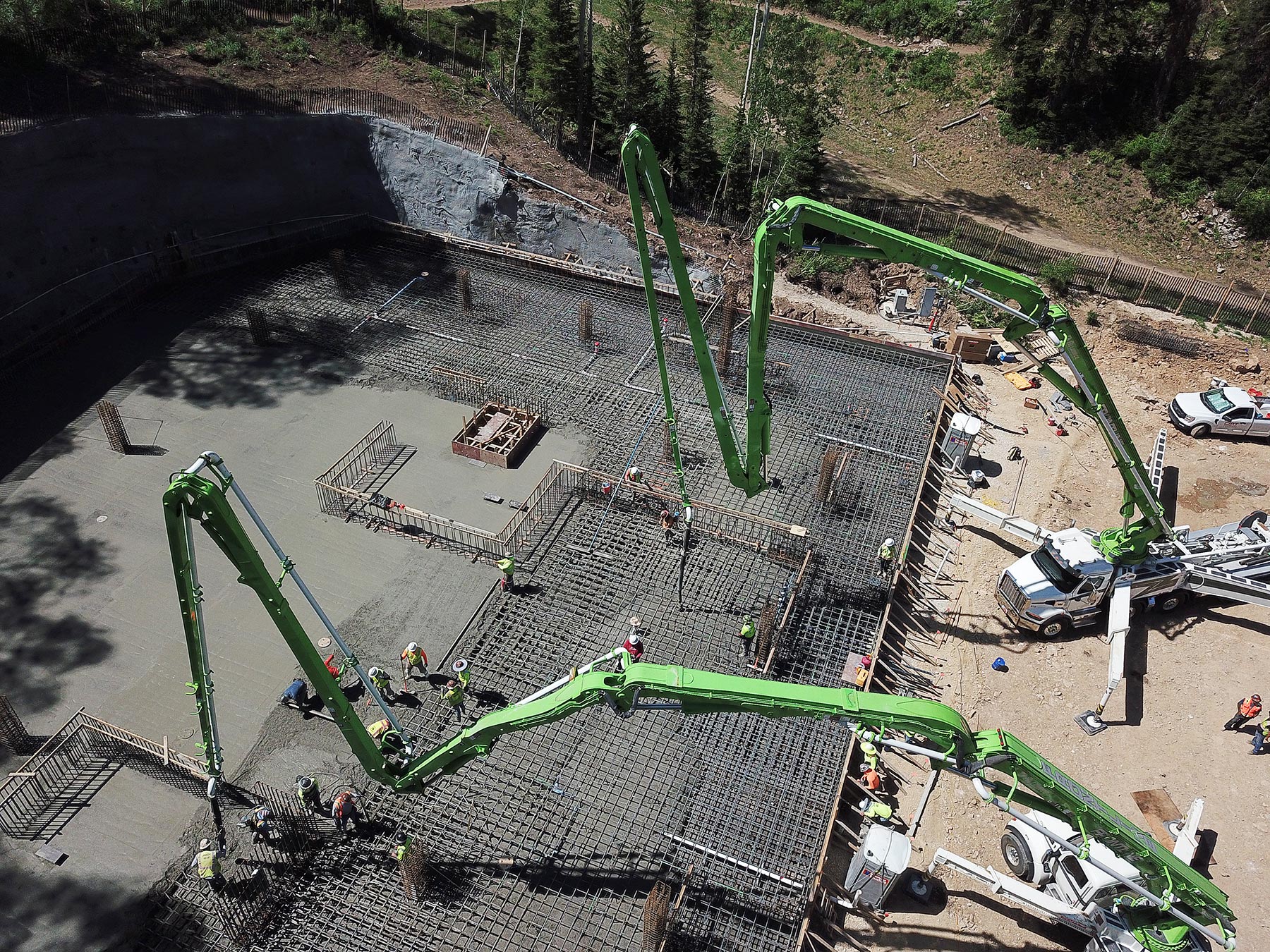June has been a productive month with favorable weather for construction activities in our alpine setting. With the snow fully melted and Summer in full bloom, the picturesque green mountains set against the pristine blue sky create a breathtaking backdrop. Notable achievements this month involve the successful completion of the mat slab, as well as the installation of columns and shear walls at the Garage Level of Building C. Progress is evident with ongoing excavation at Building B, which has now reached its final base depth. Meanwhile, shoring operations have commenced at the western end of Building A, with the installation of thirty-foot-long sheet piles driven into the ground.
Scroll down to view the progress from the sequential photos below:
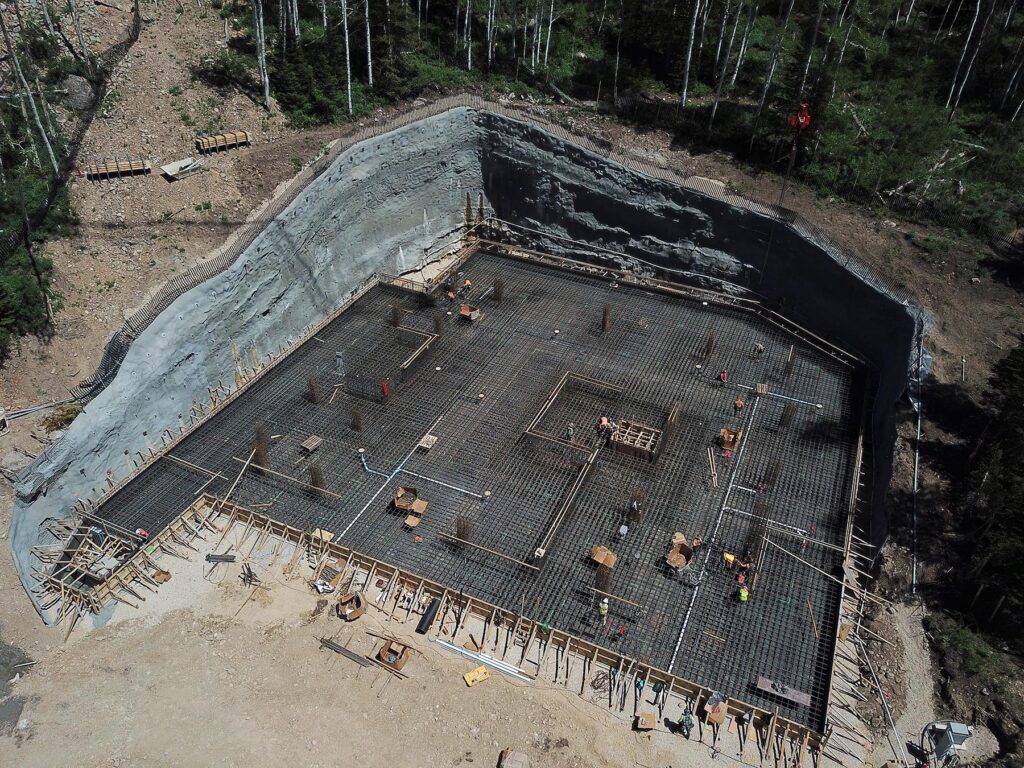
Above: Installation of the mat slab rebar grid – June 13, 2024. This complex structure was installed over the base concrete slab, which was completed in May. The entire garage floor will function as one massive footing for Building C.
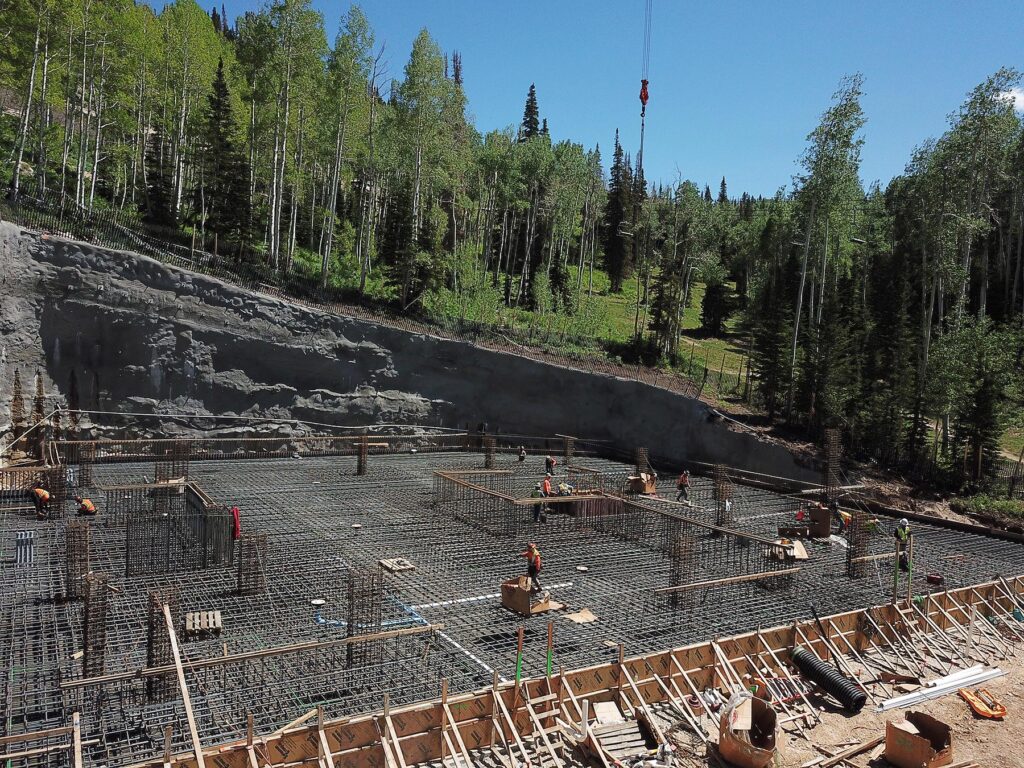
Above: Installation of the mat slab rebar grid with integrated bases for columns and shear walls – June 13, 2024.
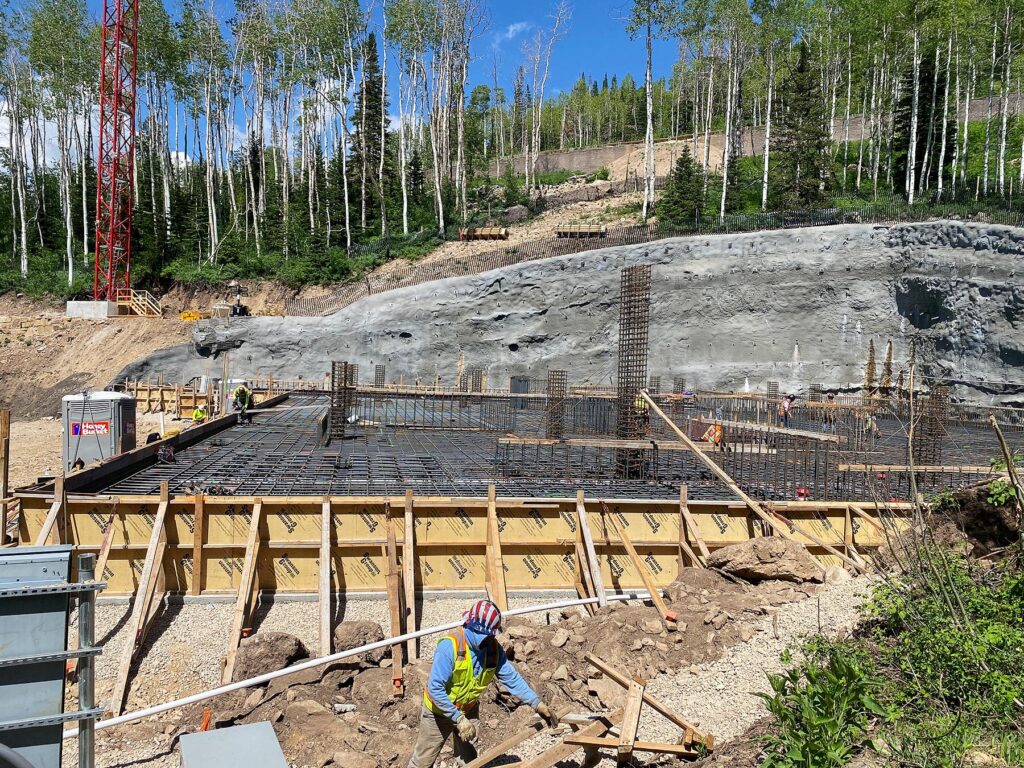
Above: Completion of the mat slab rebar grid and concrete form wall – June 14, 2024.
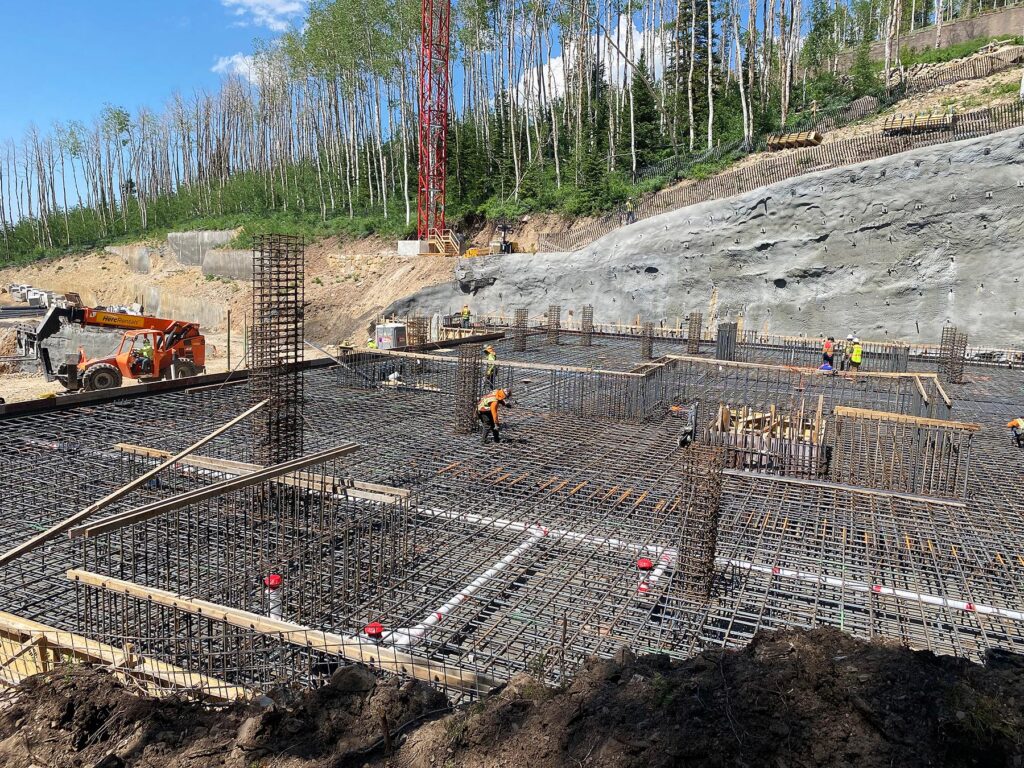
Above: Detailed view of the mat slab rebar grid with columns and plumbing lines – June 14, 2024. This highly complex structure will then be encased in three feet of concrete and function as one massive footing for Building C.
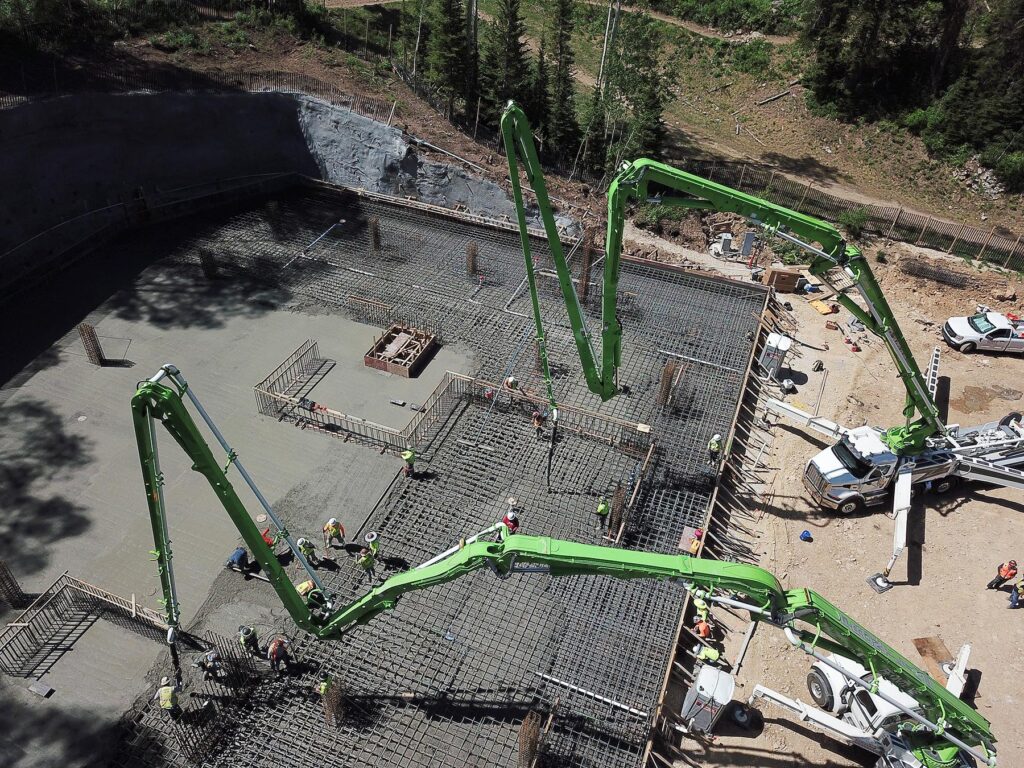
Above: Concrete pump trucks delivering concrete for the mat slab at Building C – June 15, 2024.
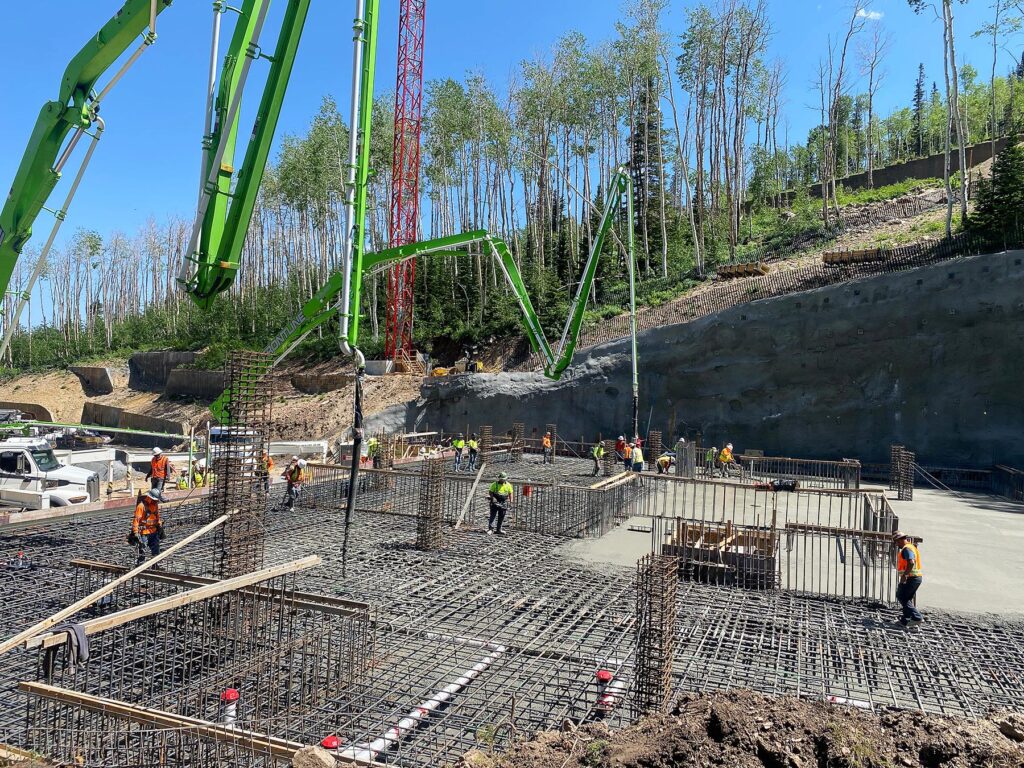
Above: Concrete pump trucks delivering concrete for the mat slab at Building C – June 15, 2024. Workers assist in spreading the concrete thoroughly and leveling the surface.
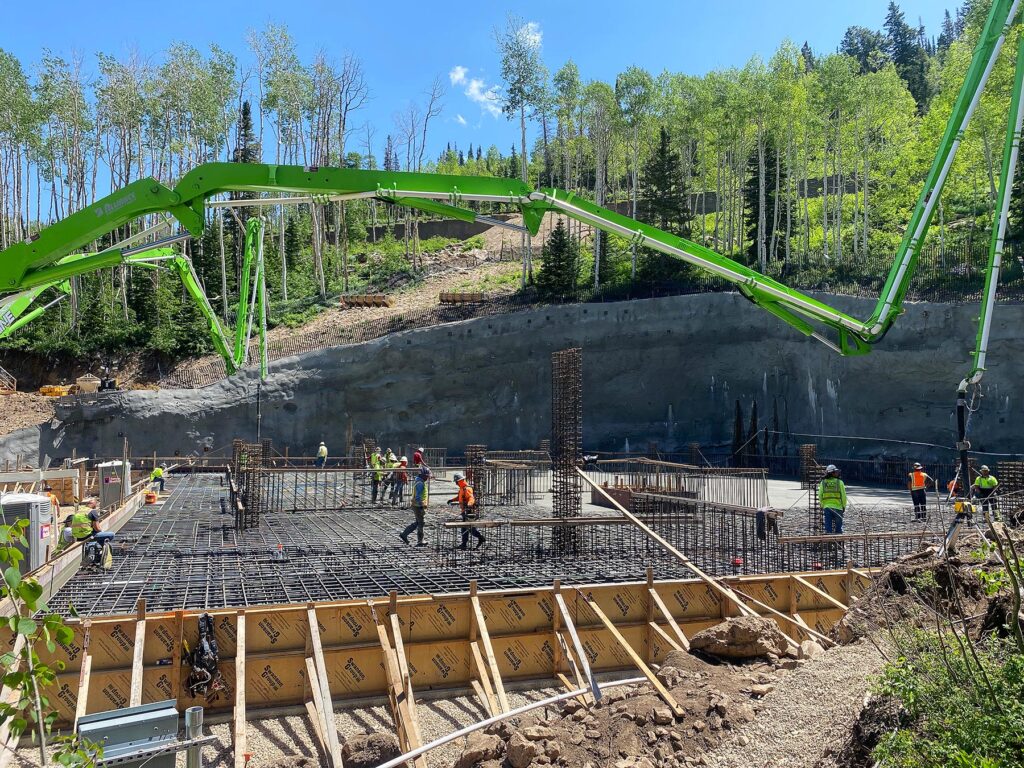
Above: Concrete pump trucks deliver concrete for the mat slab at Building C – June 15, 2024. Once complete, the mat slab will be approximately three feet deep and span the entire Garage Level. To achieve this massive pour, crews started at about 4 AM and ran 227 continuous concrete trucks for over 8 hours.
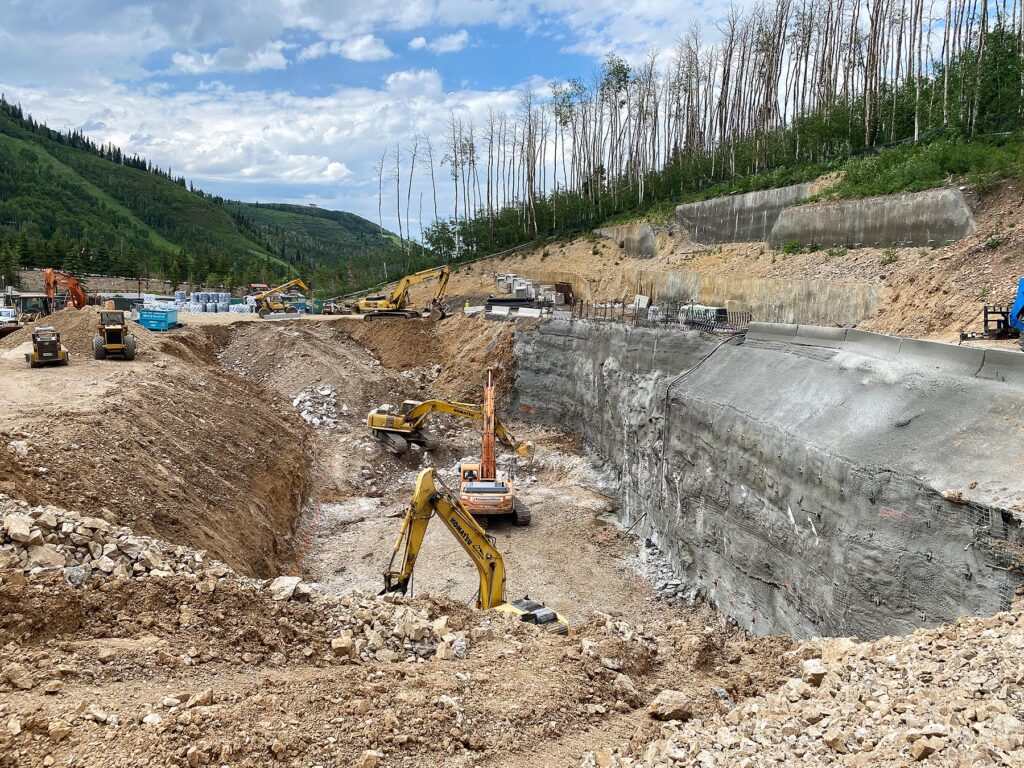
Above: Continued excavation and the completed east shoring wall at Building B – June 30, 2024.
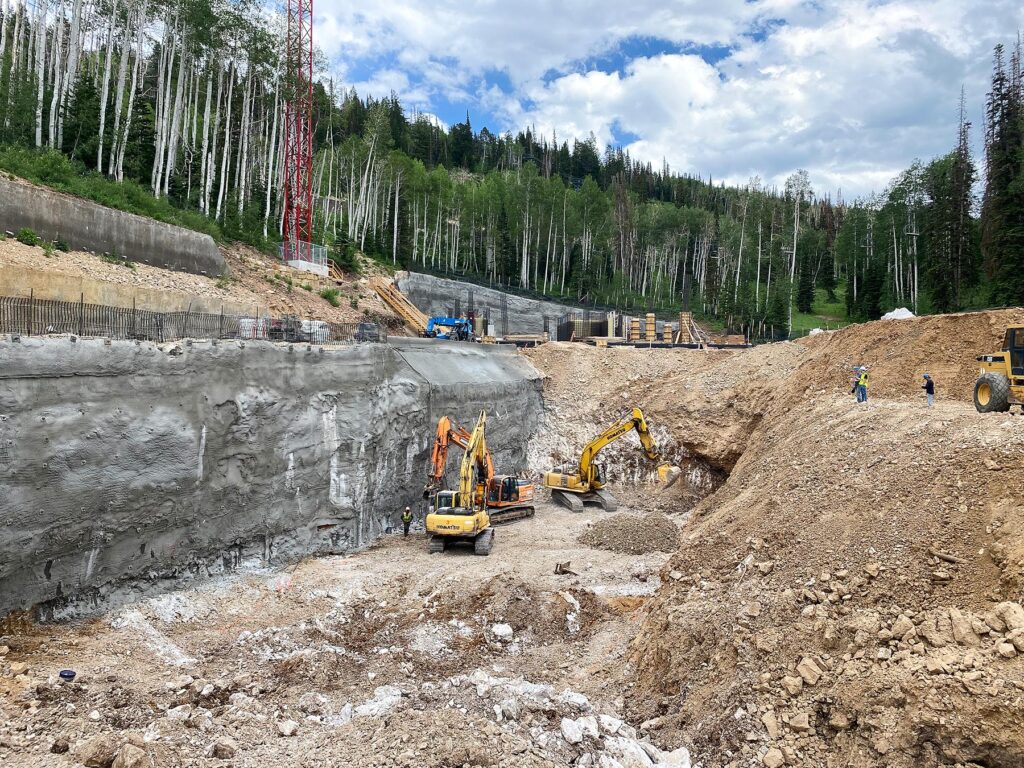
Above: Continued excavation and the completed east shoring wall at Building B – June 30, 2024. Excavation is now at its final base depth for the level located below the two garage levels. Building B will have three levels below the driveway supported by the shoring wall. The next steps will be gravel placement and leveling, a base concrete slab, and then a massive mat slab foundation.
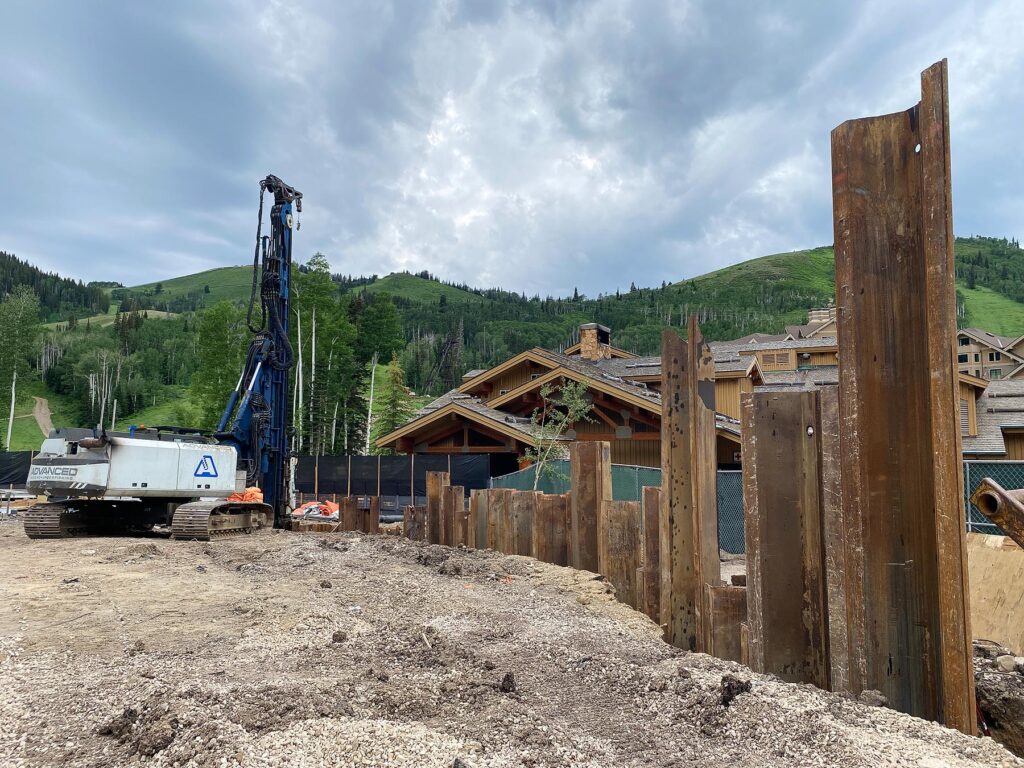
Above: Early stages of shoring at Building A – June 30, 2024. Visible above are sheet piles. At five feet wide and thirty feet long, these are driven into the ground and serve as the shoring wall in preparation for the excavation of Building A.
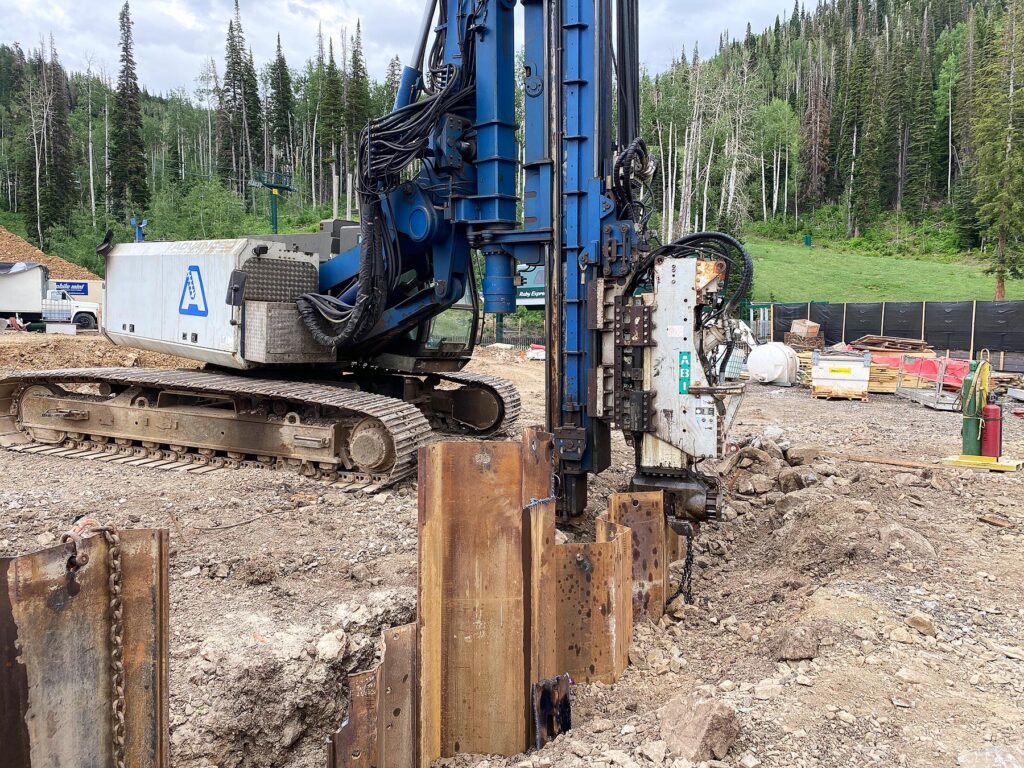
Above: Installation of thirty-foot sheet piles for shoring at Building A – June 30, 2024.

Above: Structural rebar and concrete columns at the Garage Level of Building C – June 30, 2024.

Above: Structural rebar and concrete columns at the Garage Level of Building C – June 30, 2024. Also visible are the forms for the concrete shear walls at the end of the mat slab. Once all of the support columns and shear walls are complete, crews can begin the assembly of horizontal forms for installation of the post-tension concrete slab of Level One.
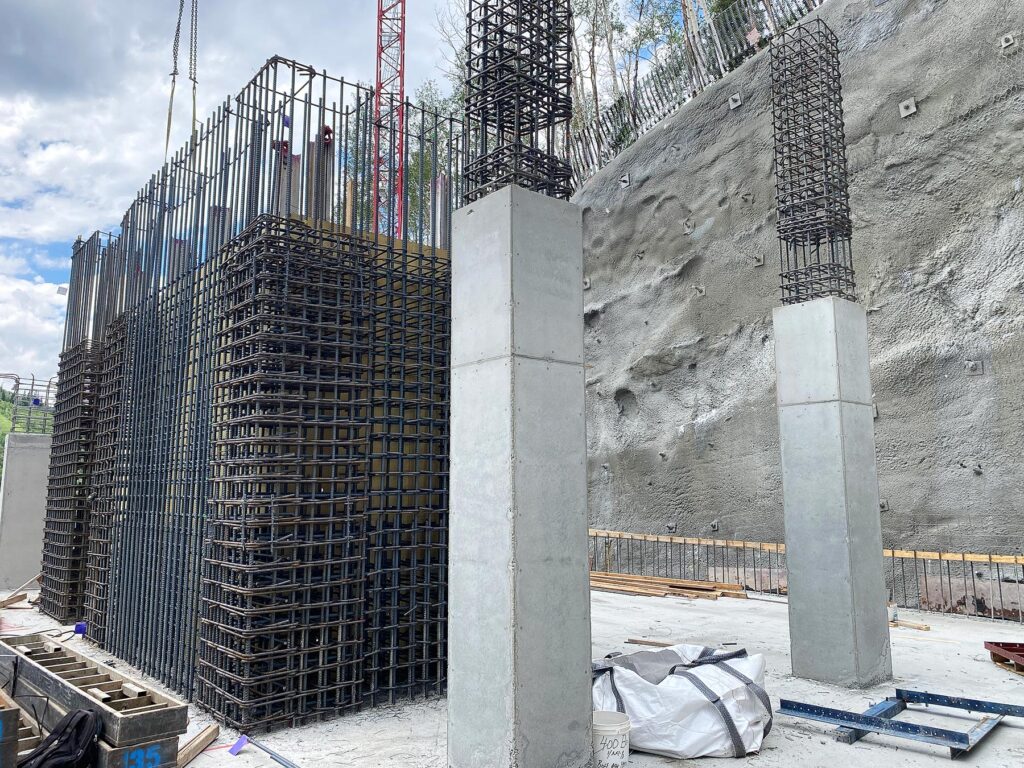
Above: Structural rebar and concrete columns and walls at the garage level of Building C – June 30, 2024. The concrete section is at the Garage Level, and the rebar extends up to Level One. The massive rebar wall assembly is for the back stairwell of Building C.
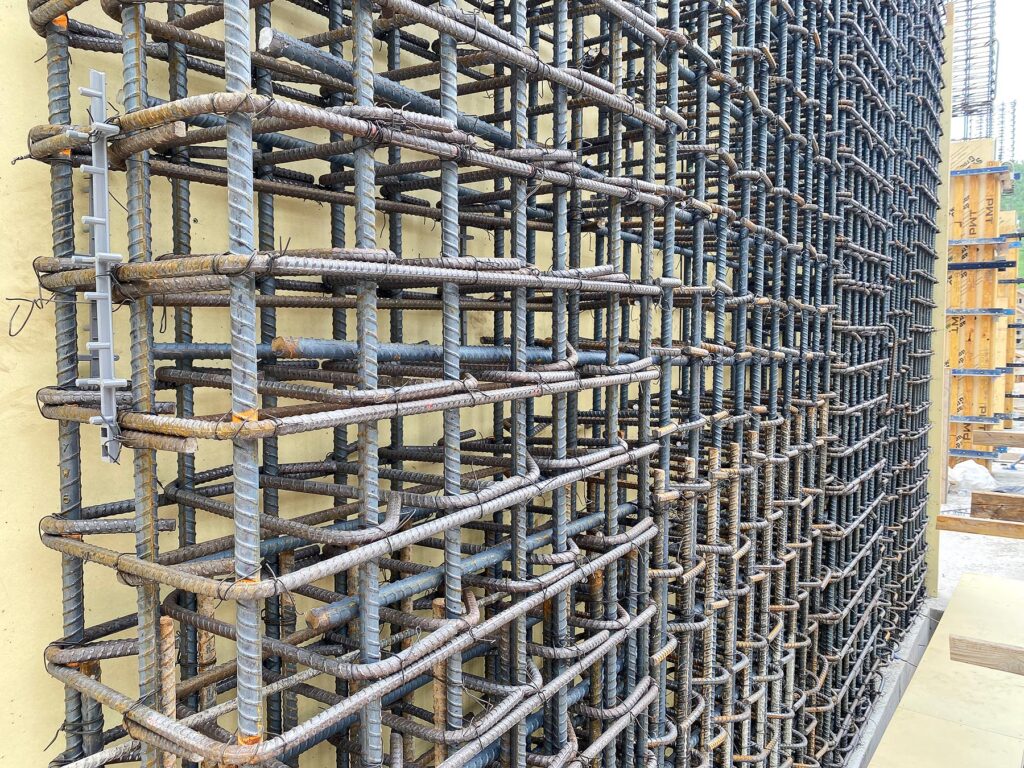
Above: A detailed view of a rebar elevator wall assembly at the Garage Level of Building C – June 30, 2024.

