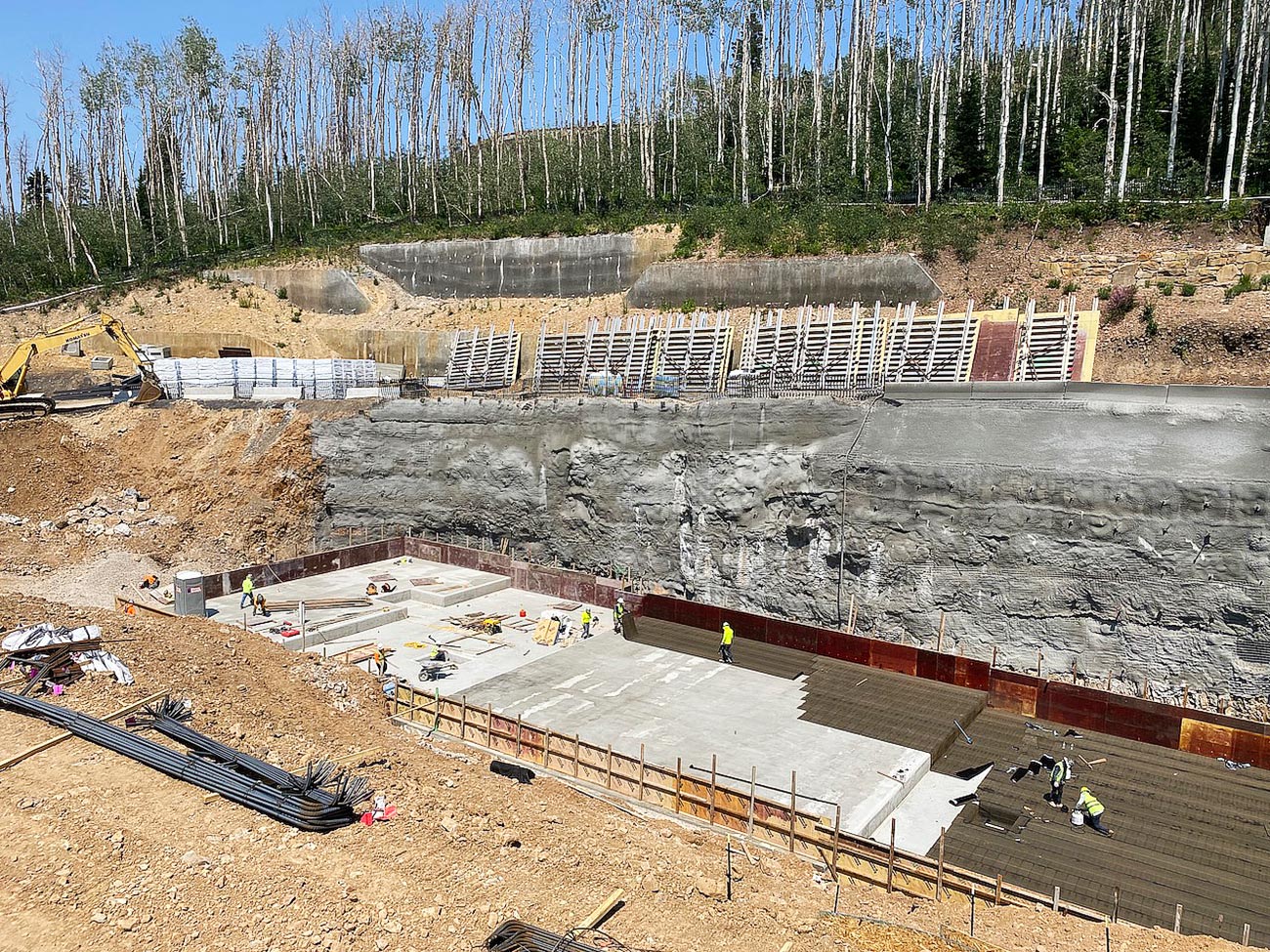Construction continued steadily through the month of July at Sommét Blanc in Empire Pass at Deer Valley® Resort. Building C is nearing completion of the concrete columns and shear walls at the Garage Level. Soon, they will begin installing the horizontal shoring that enables them to start on structural elements for the Level One floor. At Building B, excavation of the lowest level is complete, and the base foundation slab has been poured. Waterproofing is in progress, and once complete, rebar installation will begin for the massive mat slab foundation and support columns. Shoring and excavation have now moved to the west end of Building A.
Scroll down to view recent progress from the sequential photos below:
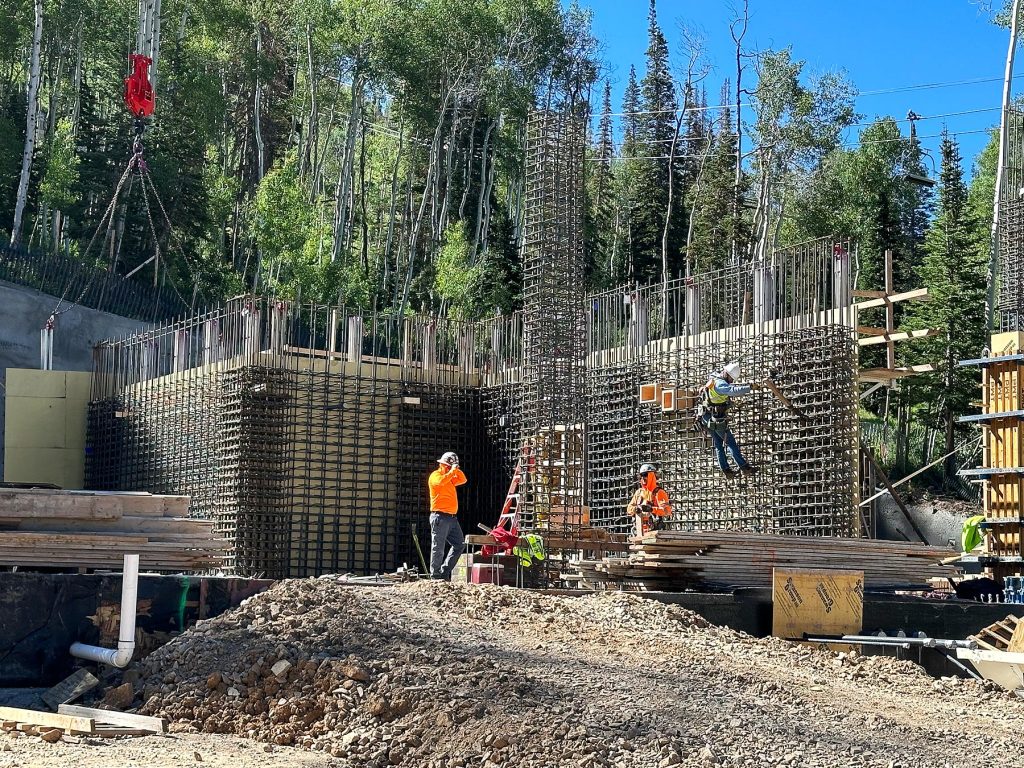
The above photo, taken on July 6, 2024, shows the Installation of the complex structural rebar grid for elevator and stairwell shear walls at the Garage Level in Building C.
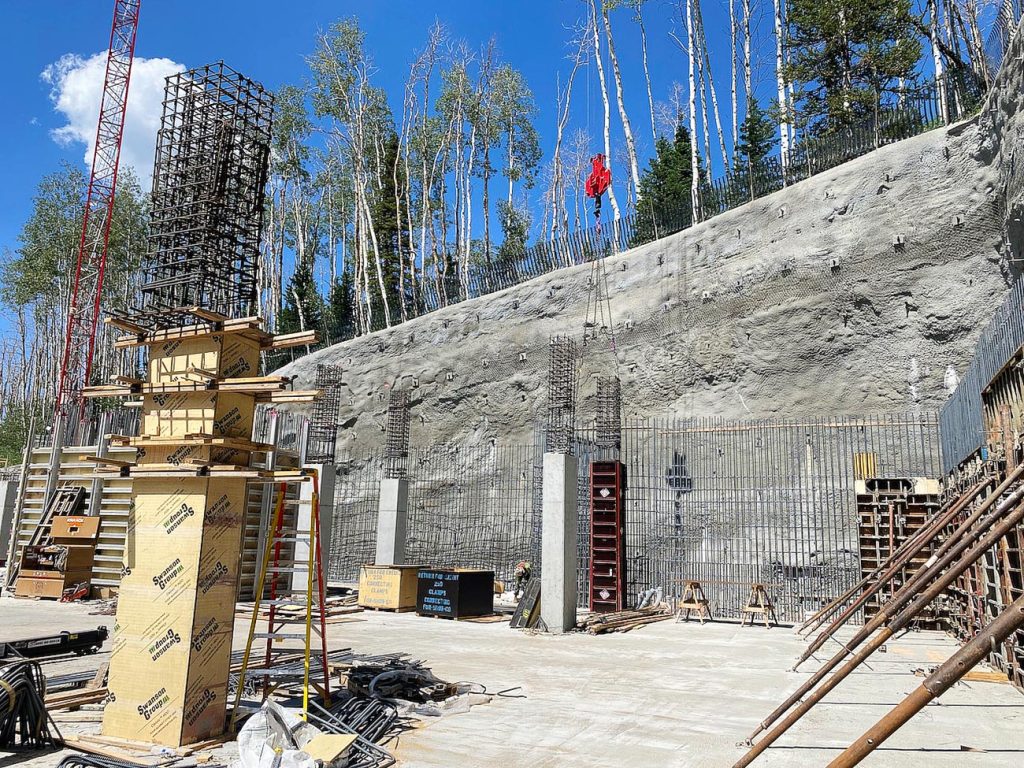
The above photo, taken on July 16, 2024, shows the concrete columns and shear wall installation within the Garage Level in Building C.
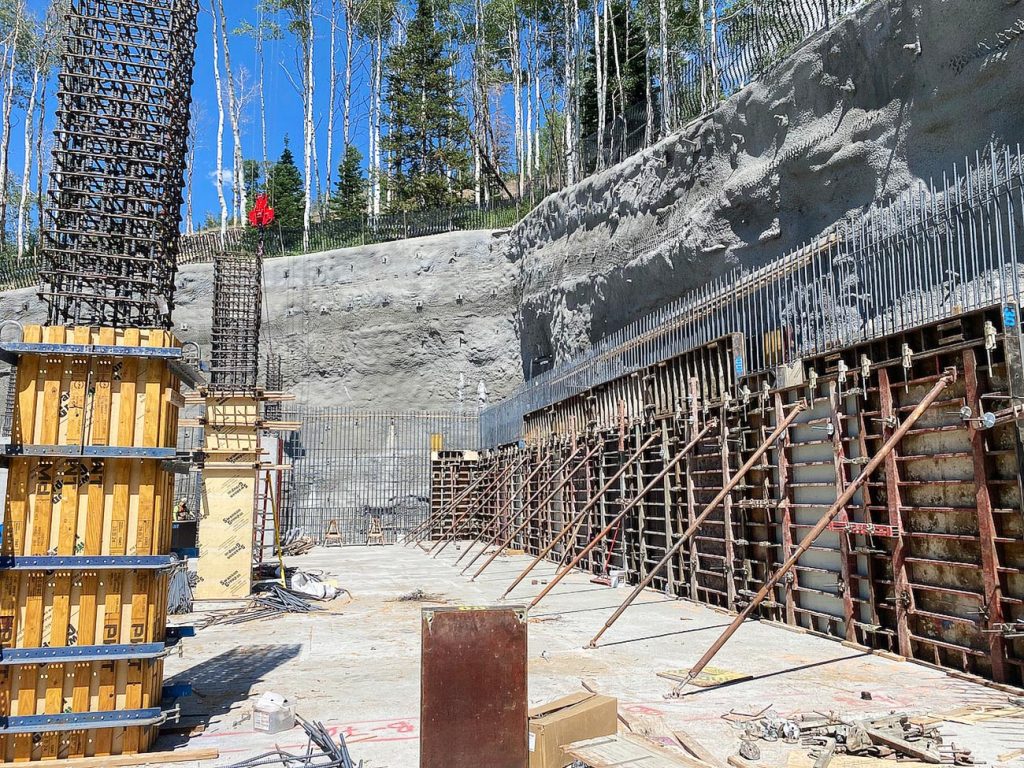
Above: View of the concrete shear wall installation at the south end of the Garage Level in Building C. Also visible is the massive shoring wall that supports the hillside. As the building rises from the Garage Level, the space between the building and the shoring wall will be backfilled with gravel, and eventually, the shoring will be completely covered.
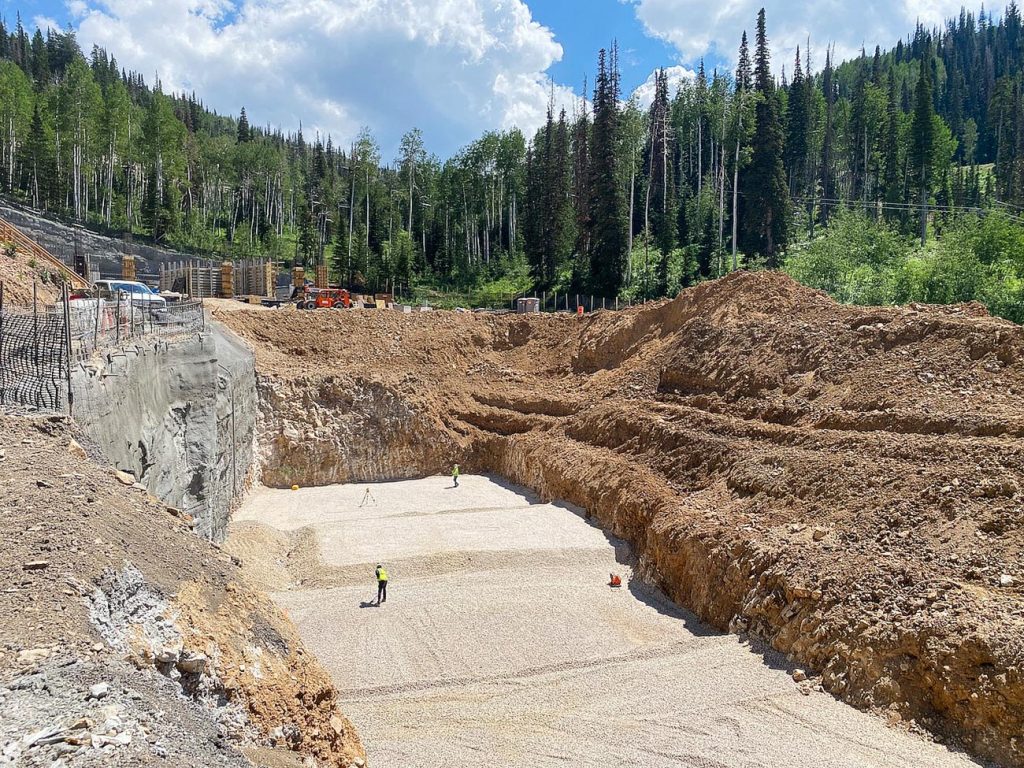
The above photo, taken on July 16, 2024, shows a view looking down into the massive excavation for the lower level of Building B, which is three levels underground. With excavation complete, crews are leveling gravel in preparation for the concrete base slab.
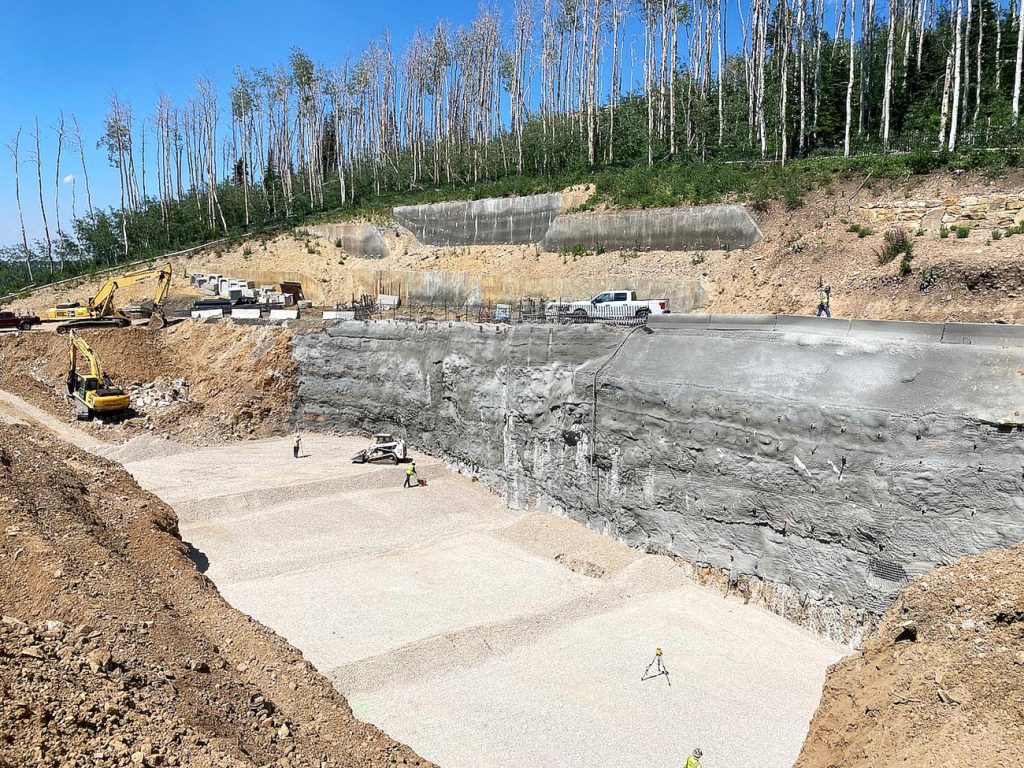
The above photo, taken on July 16, 2024, shows workers leveling and compacting gravel at various elevations in preparation for the concrete base slab for Building B.
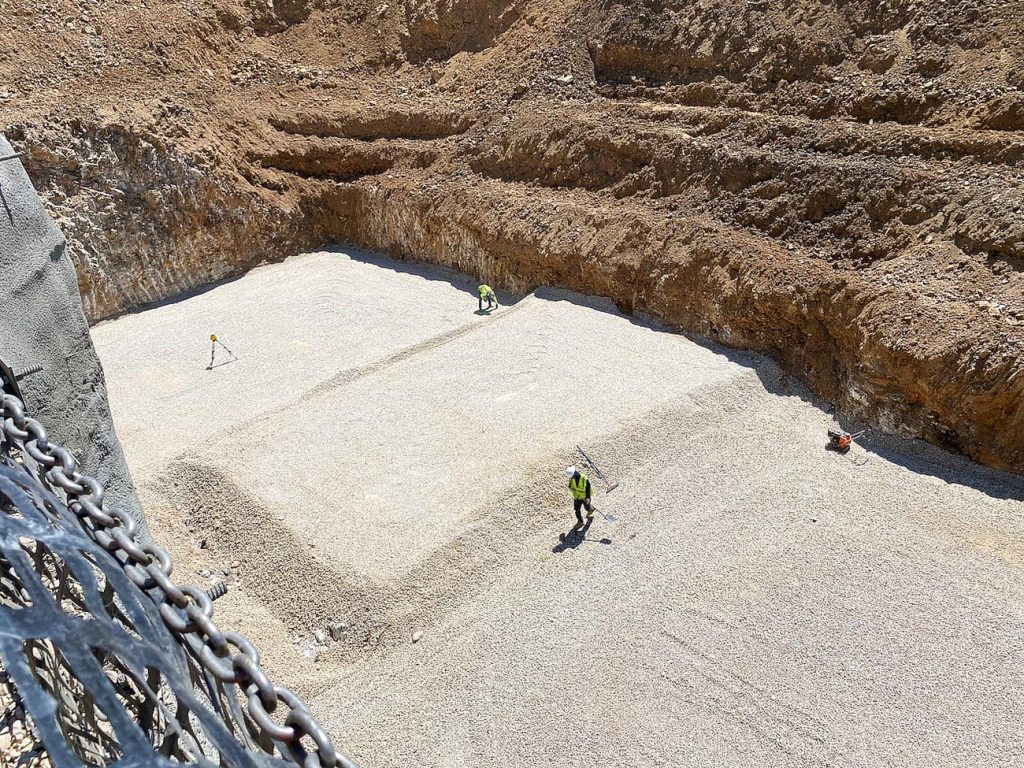
The above photo, taken on July 16, 2024, shows workers leveling and compacting gravel at various elevations in preparation for the concrete base slab for Building B.
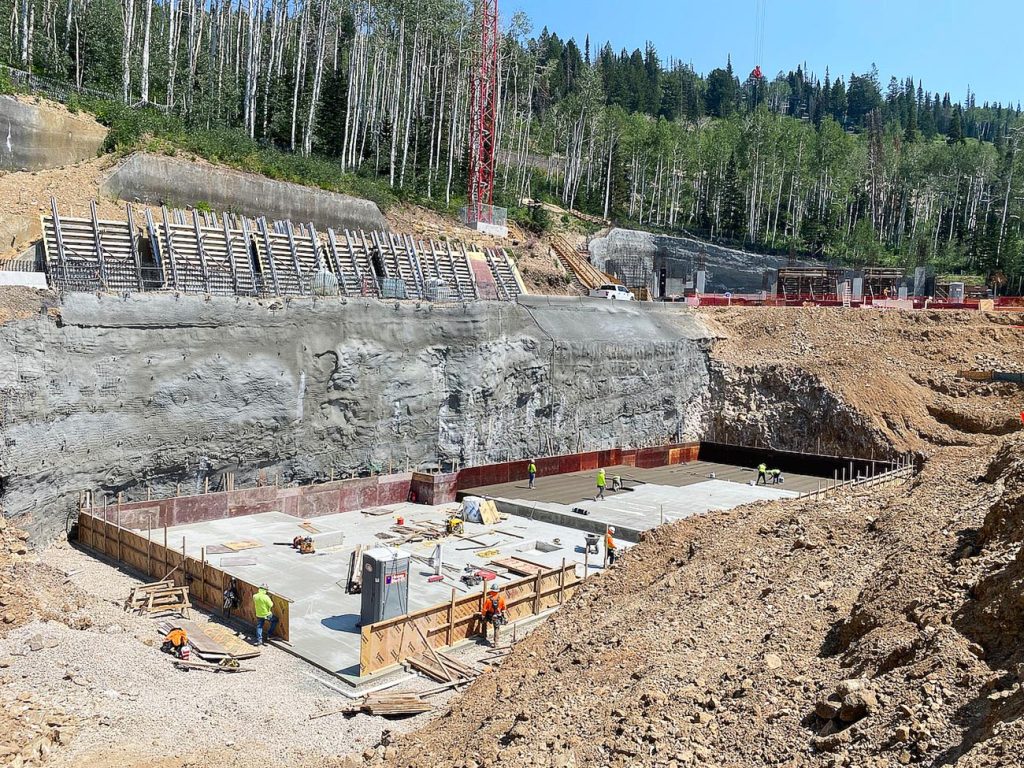
The above photo was taken on July 31, 2024, after the completion of the concrete base slab for Building B. Crews are now working on waterproofing and exterior form walls for the soon-to-be-built 3ft deep concrete mat slab foundation.
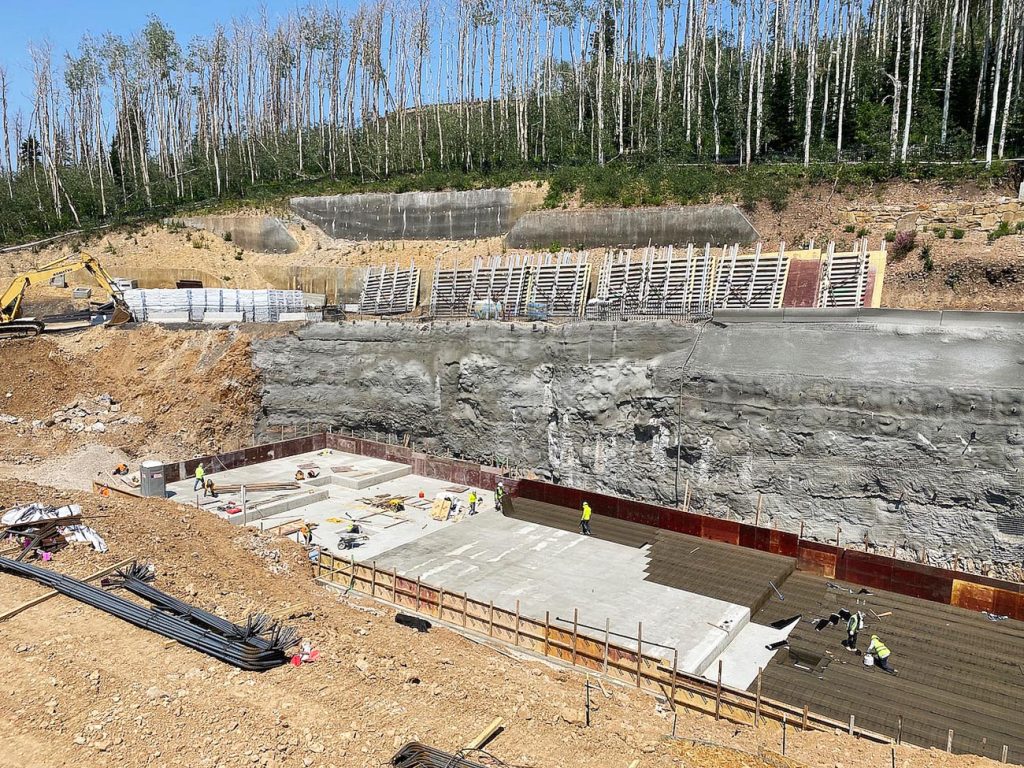
Above: Crews working on waterproofing above the base slab and exterior form walls for the 3ft deep concrete mat slab for Building B. Once the form walls and waterproofing are complete, installation of the complex rebar grid can begin.
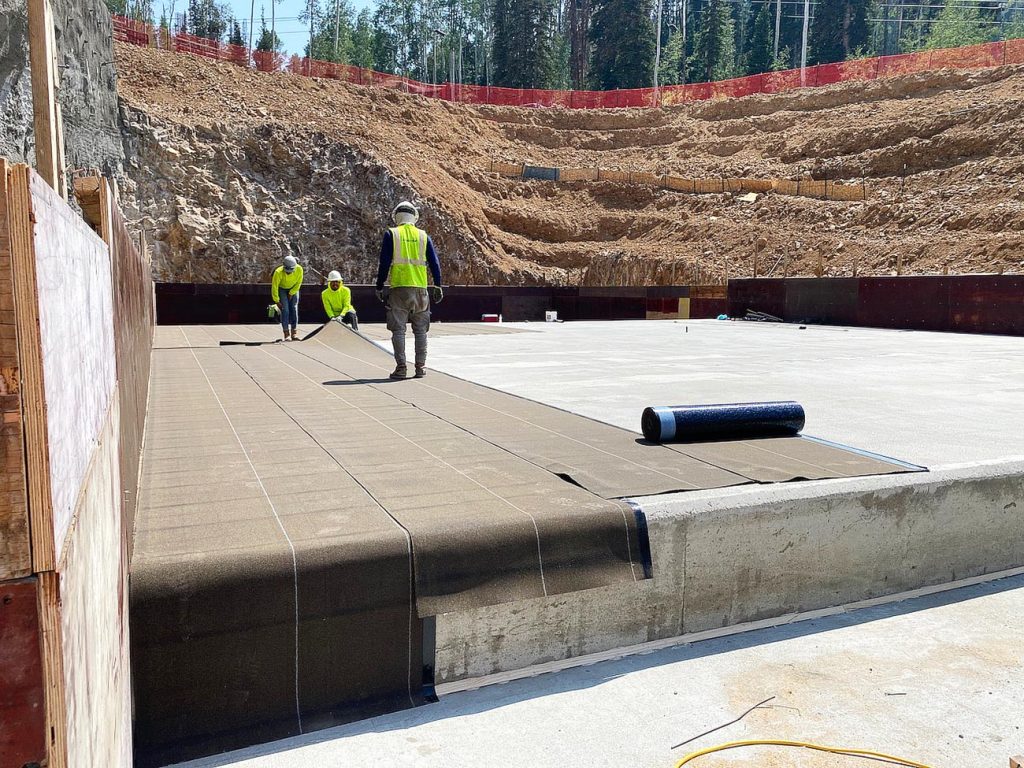
Above: Crews laying down waterproofing material over the base slab of Building B on July 31, 2024.
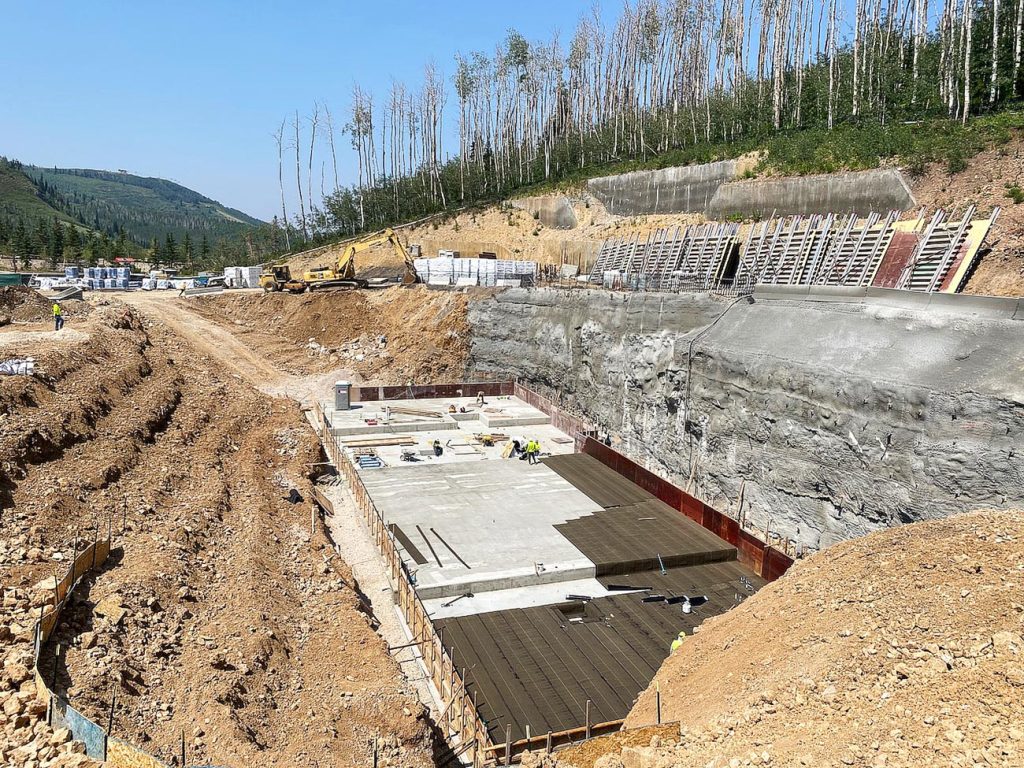
The above photo was taken on July 31, 2024, looking down into the lower level of Building B as workers lay down waterproofing material and set concrete form walls.
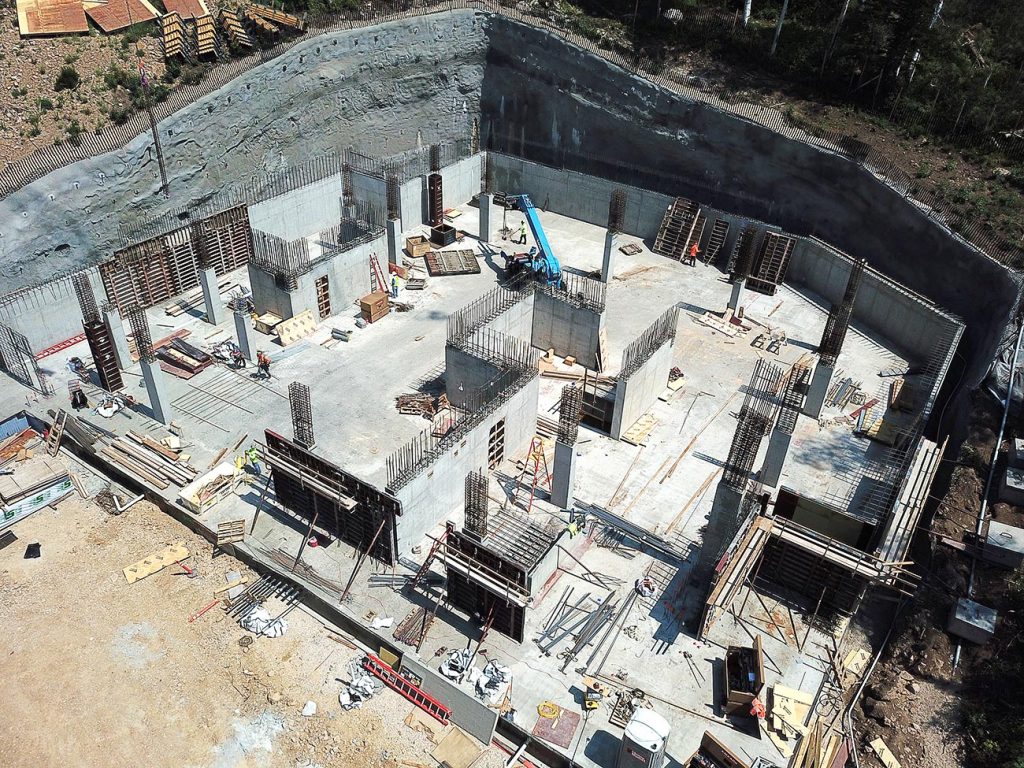
The above photo was taken on July 31, 2024. The concrete support columns and shear walls are nearly complete in the Garage Level of Building C. Soon, workers can begin to place horizontal shoring to enable work on structural elements of the Garage lid and the Level One floor.
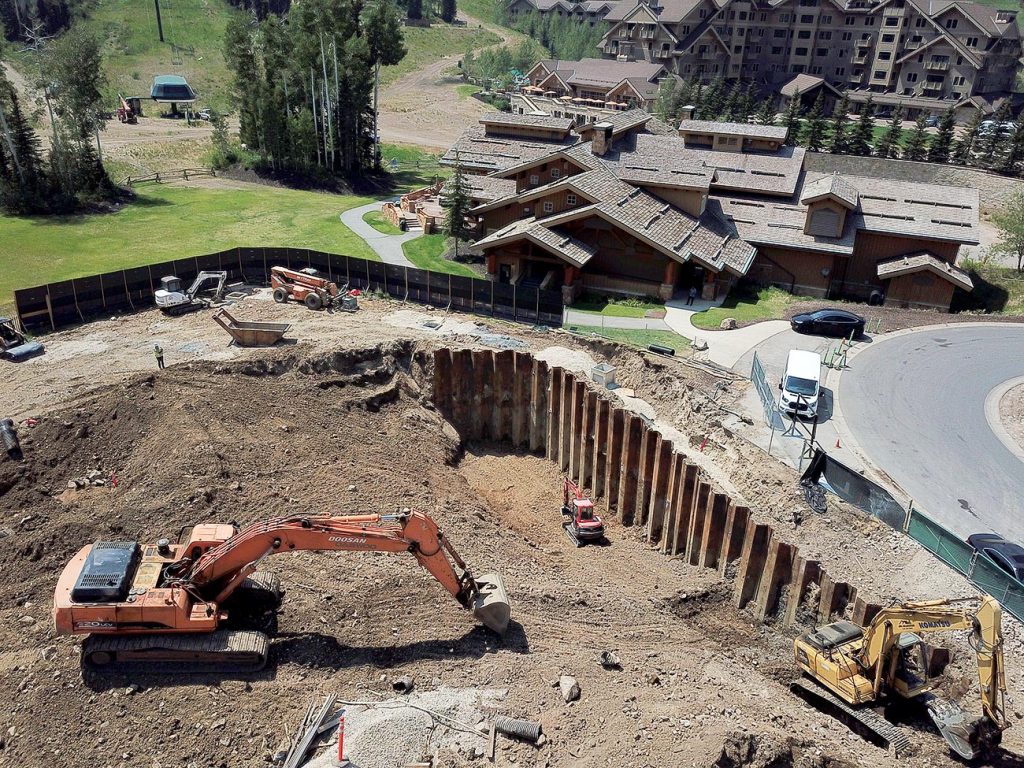
The above photo was taken on July 31, 2024. The 30 ft-long sheet piles for shoring Building A are visible. With the sheet piles in place, excavation has begun for Building A.

