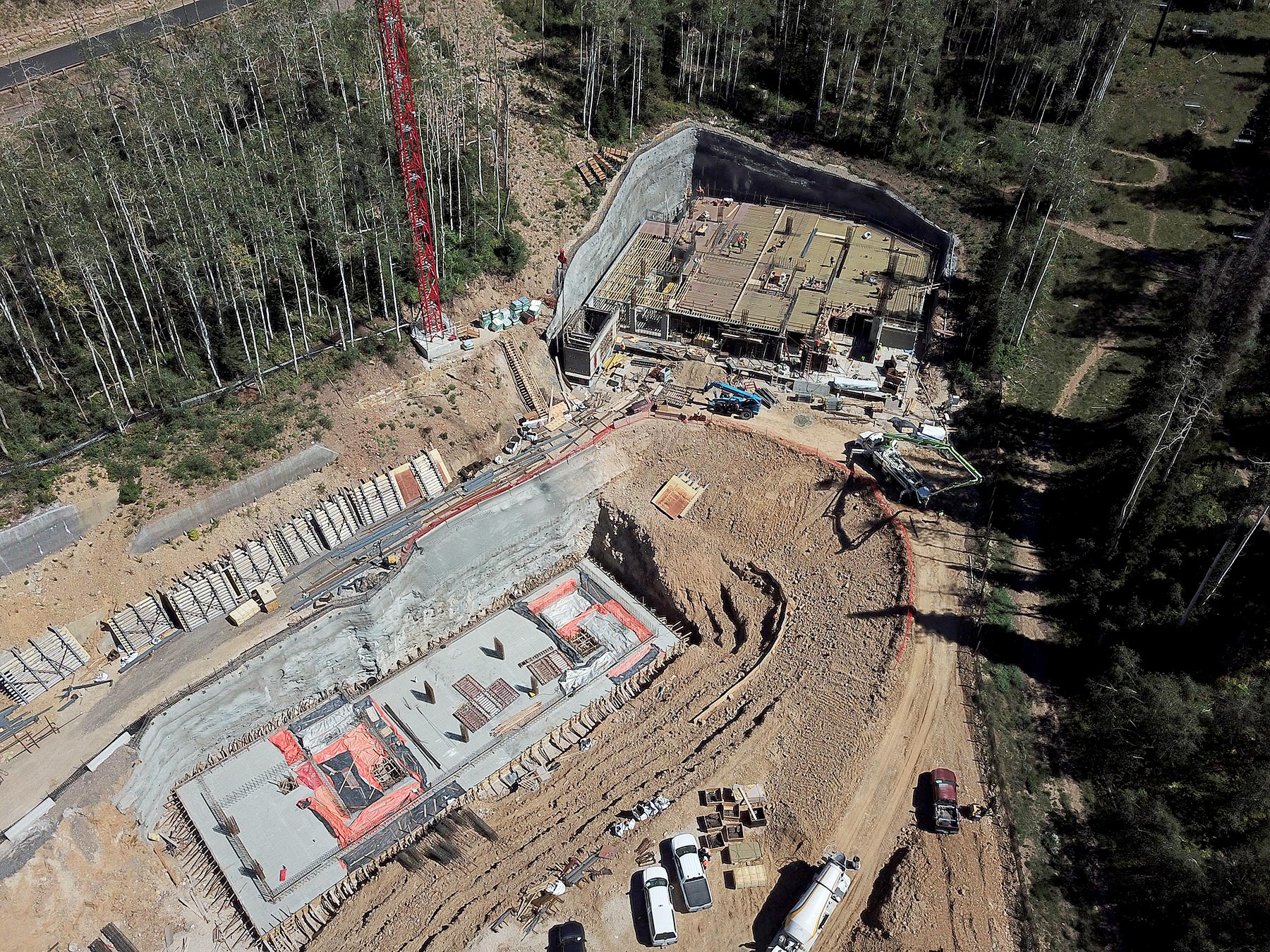Construction is now moving along for all three buildings at Sommét Blanc in Empire Pass at Deer Valley® Resort. Crews have completed the horizontal shoring and are in the process of setting plumbing sleeves and structural rebar for Level One at Building C. At Building B, the lower level foundation mat slab has been poured. Shoring and excavation are in process at Building A.
Scroll down to view recent progress from the sequential photos below:
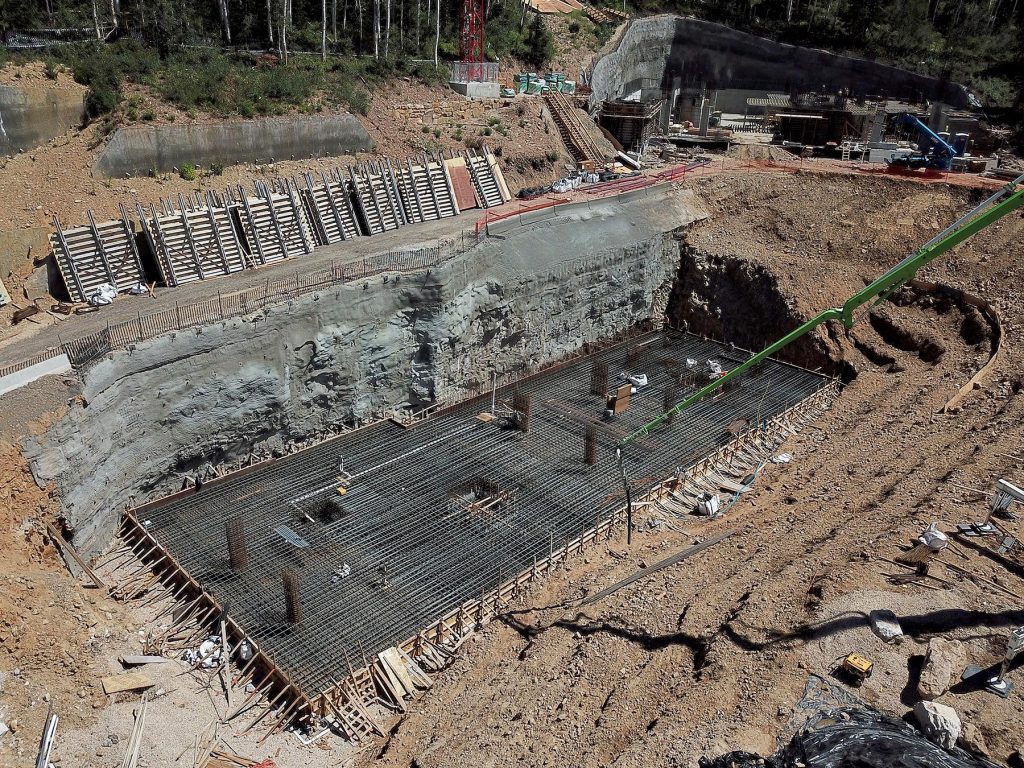
The above photo, taken on August 20, 2024, shows the Installation of the complex structural rebar grid for the Basement Level of Building B.
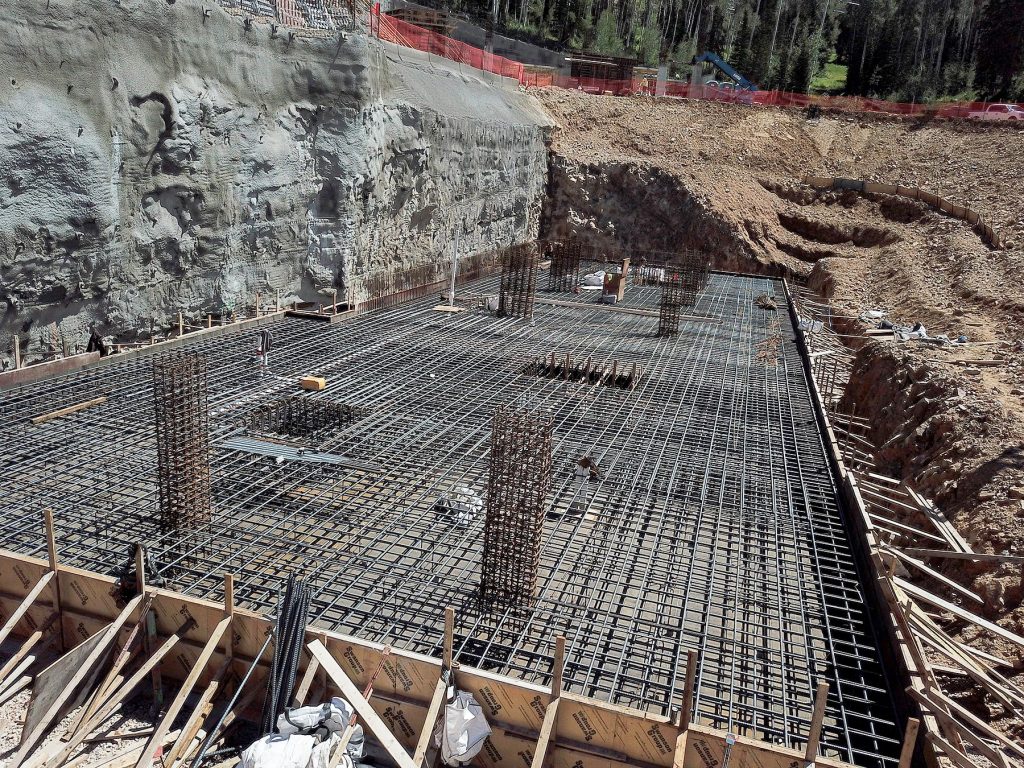
Above: A detailed view of the rebar grid and vertical columns for the Basement Level of Building B. The wood shoring at the sides is approximately 3ft tall, with some sections of the slab foundation combined with the base slab below to end up at 5ft. Once concrete is poured, this massive mat slab will serve as the main foundation for Building B.
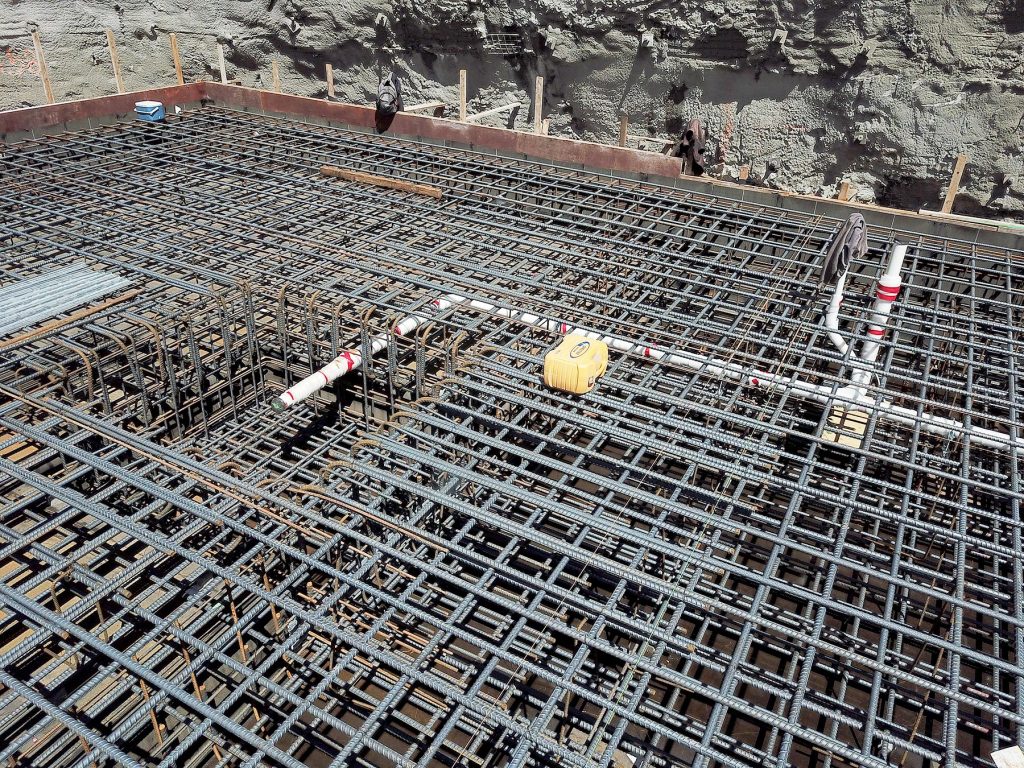
Above: Detailed view of the complex steel rebar grid. Also visible are plumbing lines that will be encased within the concrete.
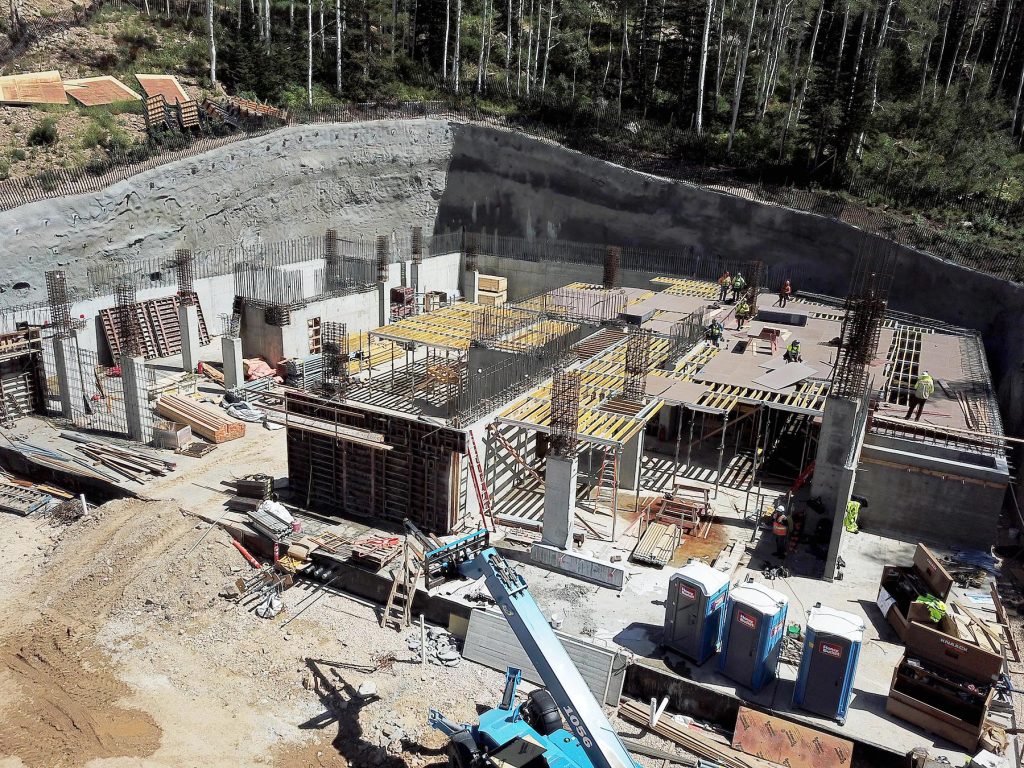
The above photo, taken on August 20, 2024, shows the progress of the installation of horizontal shoring for Level One in Building C. Once complete, crews can assemble structural elements in advance of the concrete pour.
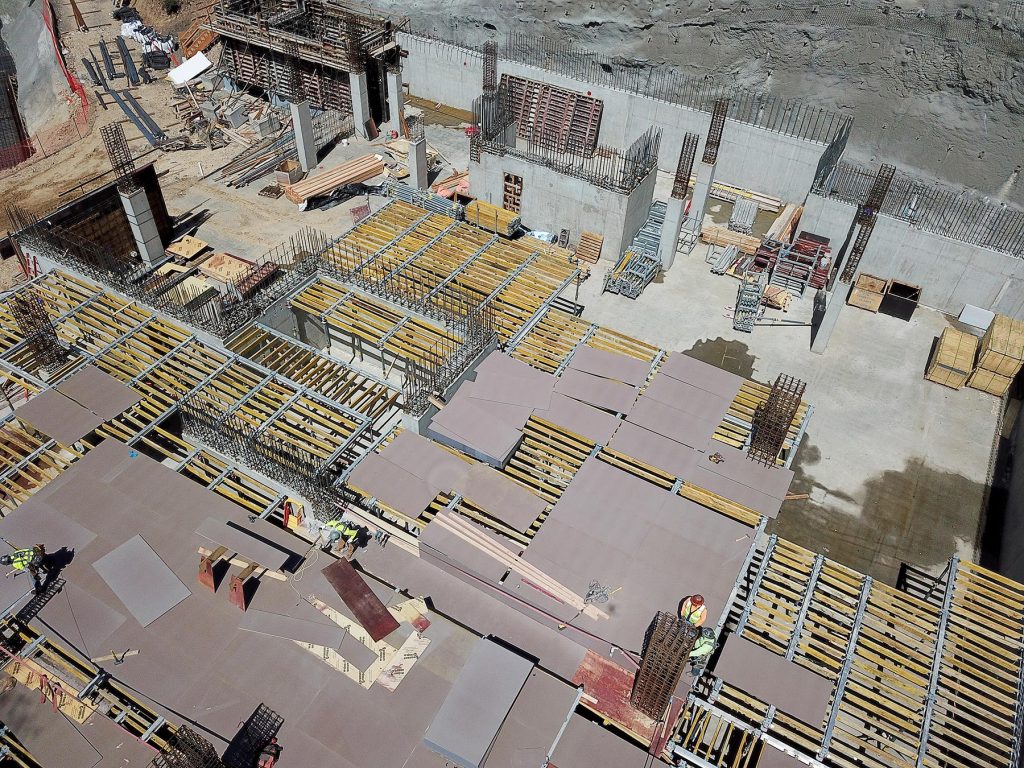
The above photo is an overview of the temporary shoring to create Level One for Building C.
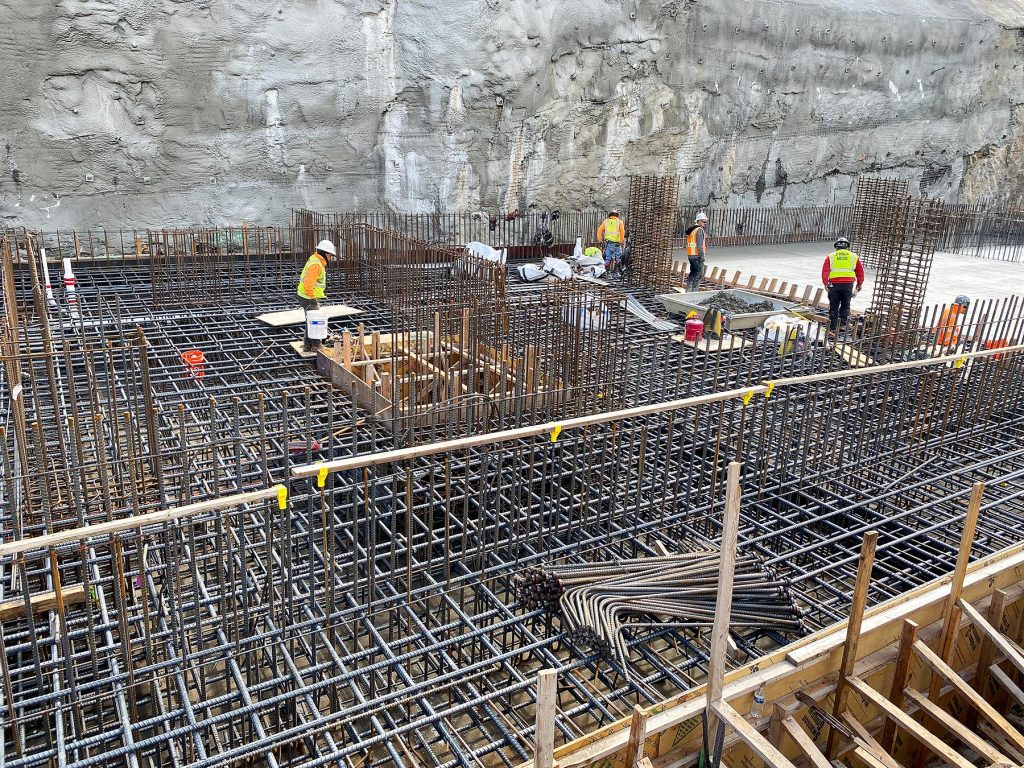
The above photo, taken on August 23, 2024, shows workers completing the rebar structure at the north end of Building B. The south end’s concrete mat slab has been poured.
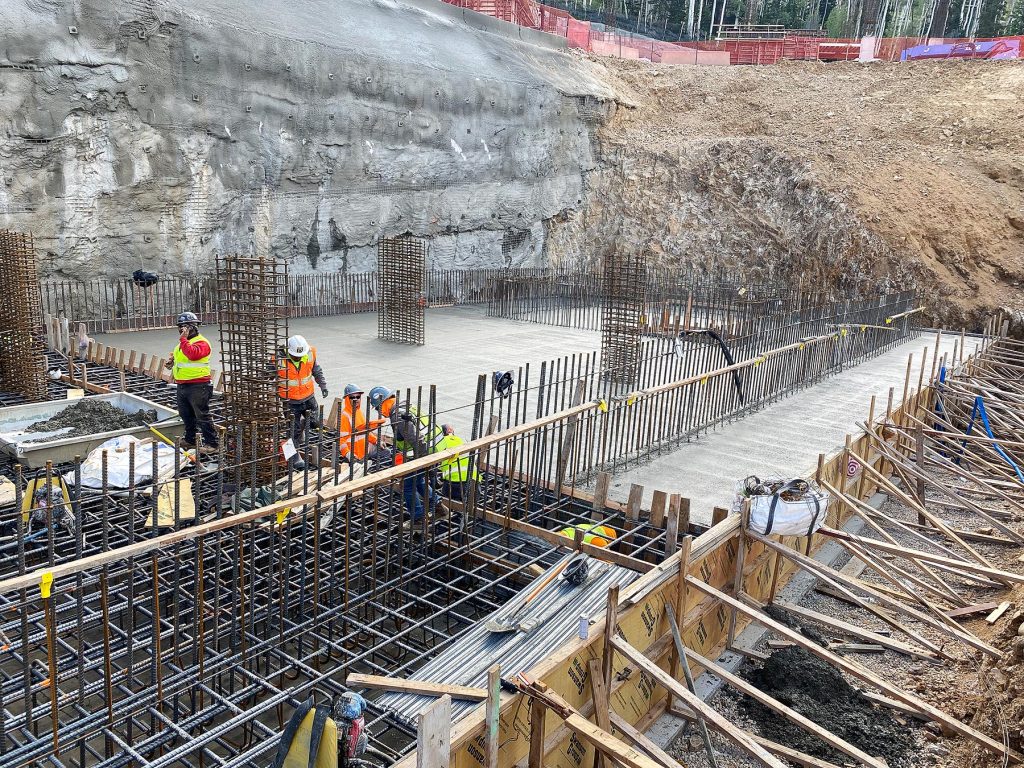
Above: Another view after the concrete mat slab was poured at the south end of Building B. Crews are working on the final details of the rebar structure at the north end.
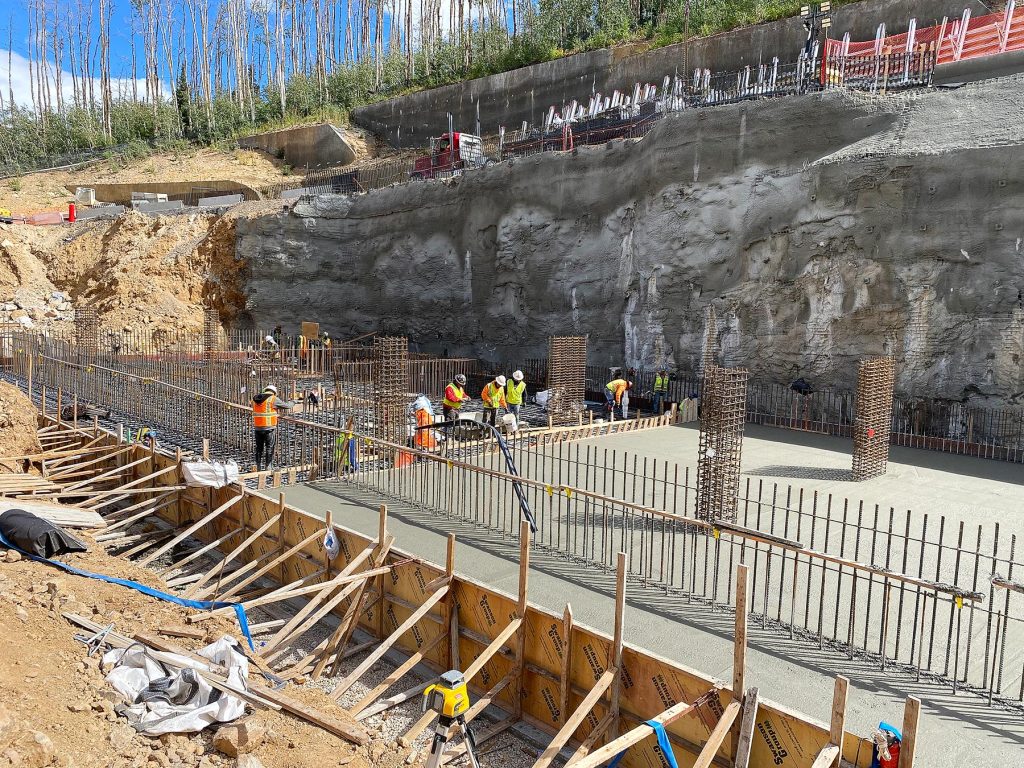
Above: Another view of the completed concrete at the south end of Building B’s lower level mat slab.
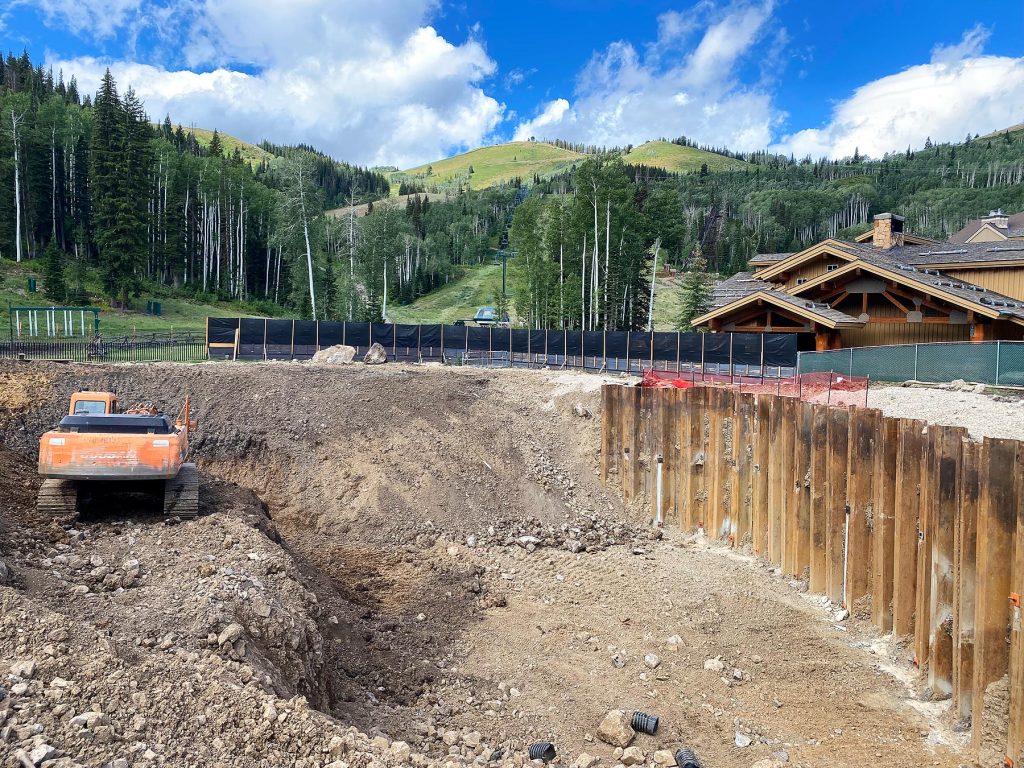
The above photo was taken on August 23, 2024, showing the progress of excavation at the west end of Building A, down to the Bowling Level.
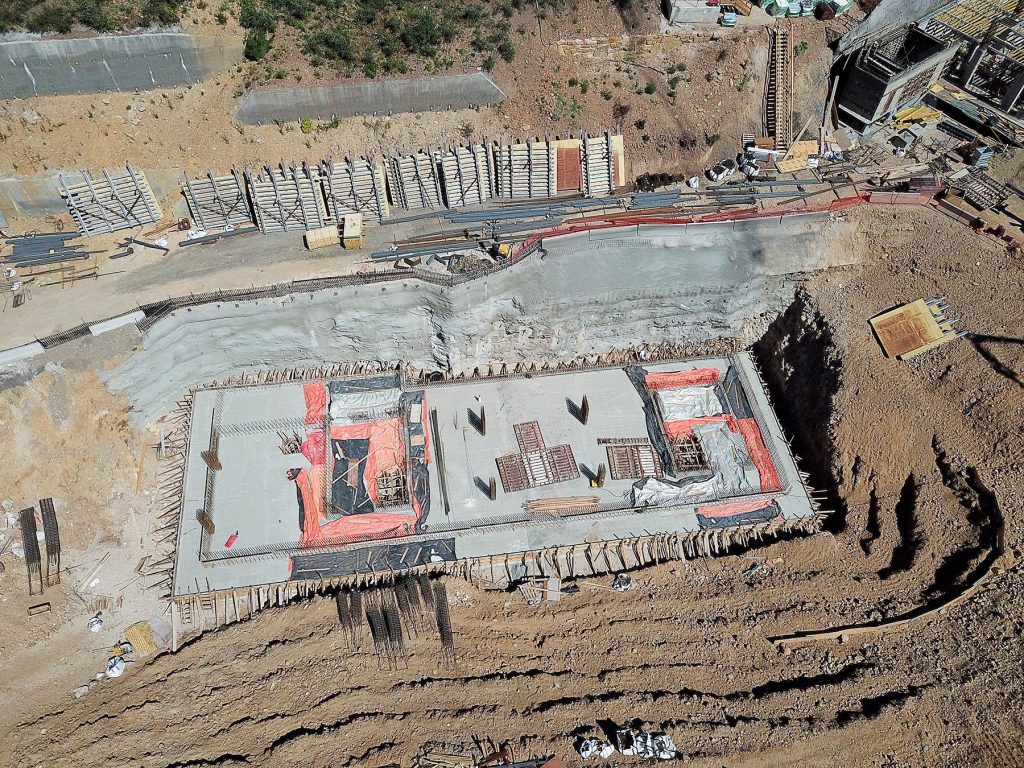
The above photo was taken on August 28, 2024, looking down into the completed concrete mat slab at the Basement Level of Building B. The next level up, for one of two parking levels in Building B, will expand to a much larger footprint.
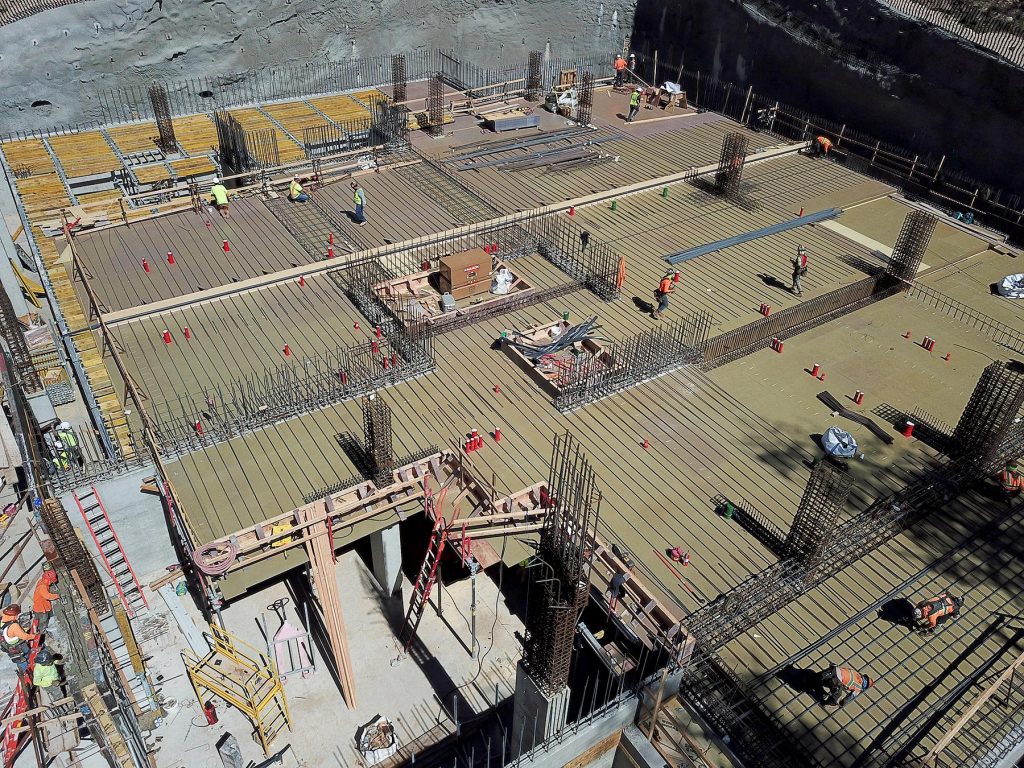
The above photo was taken on August 28, 2024. Most of the horizontal shoring is in place, and crews are placing plumbing sleeves (red cylinders) and structural steel rebar in advance of the next concrete pour. This will be the floor of Level One and also the lid of the Garage. The open area in the lower left section of the photo is where the entry lobby ceiling height will be two levels tall – therefore, there is no shoring in this space at Level One.
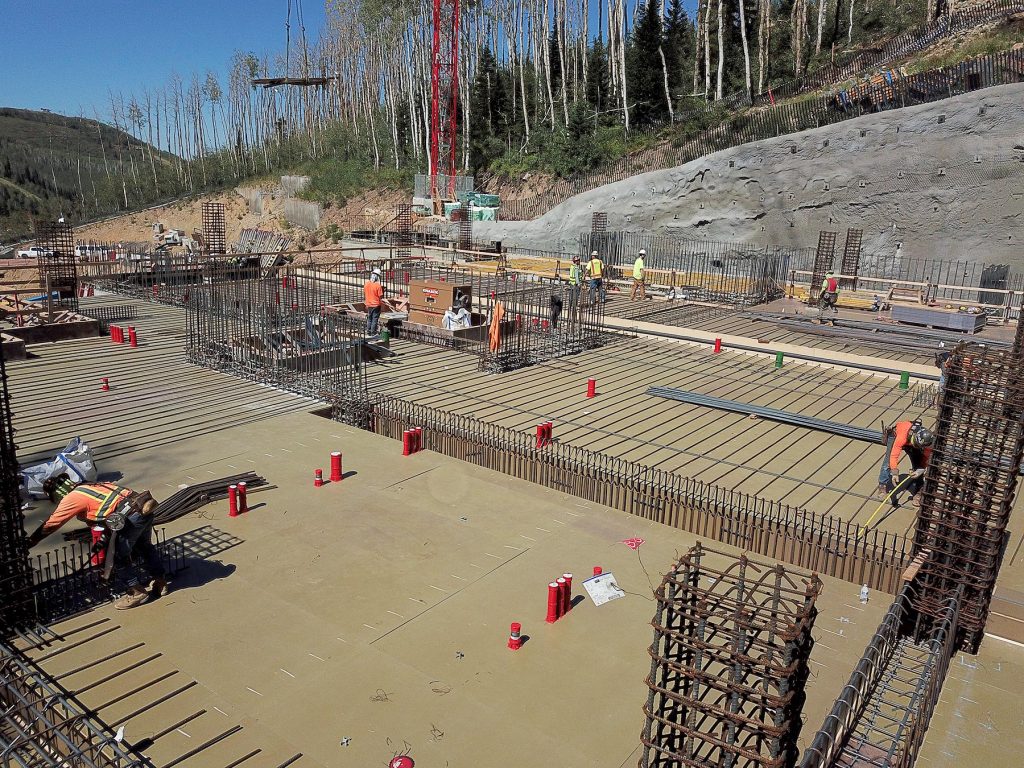
The above photo is another detailed view of the precisely placed plumbing sleeves at Level One of Building C. These red sleeves are where plumbing pipes will pass through the completed concrete level. To ensure these plumbing sleeves are set in their exact location, a surveyor sets the points, and another surveyor comes through and verifies each sleeve location to be correct.
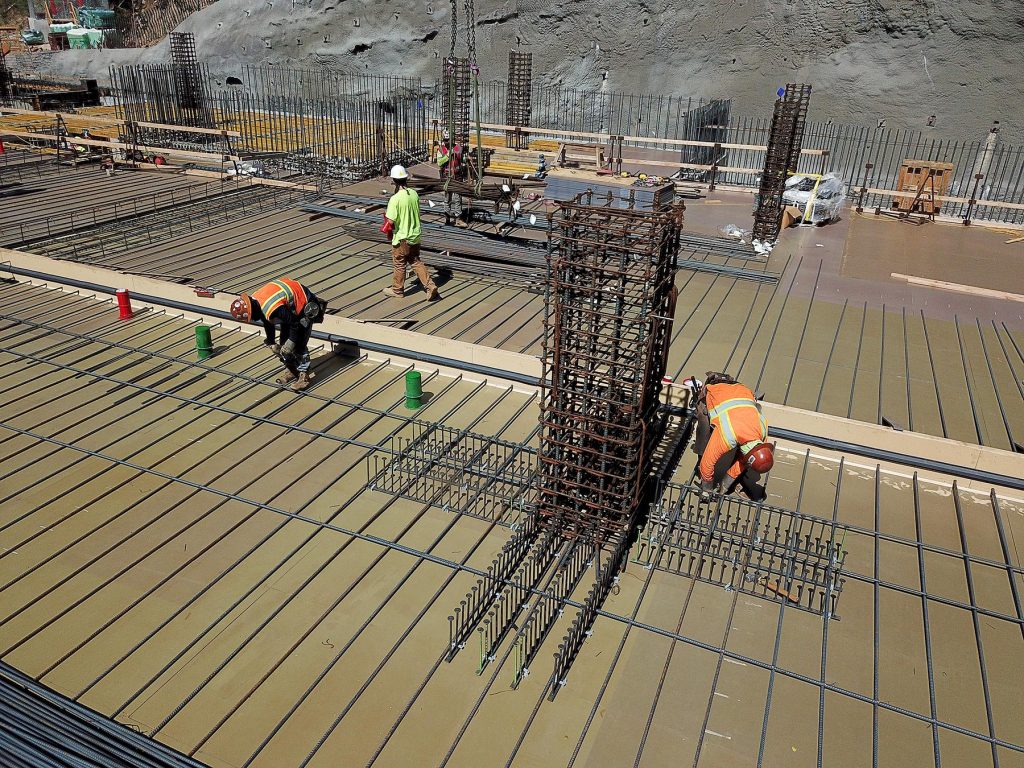
Crews working on structural steel rebar for Level One of Building C.
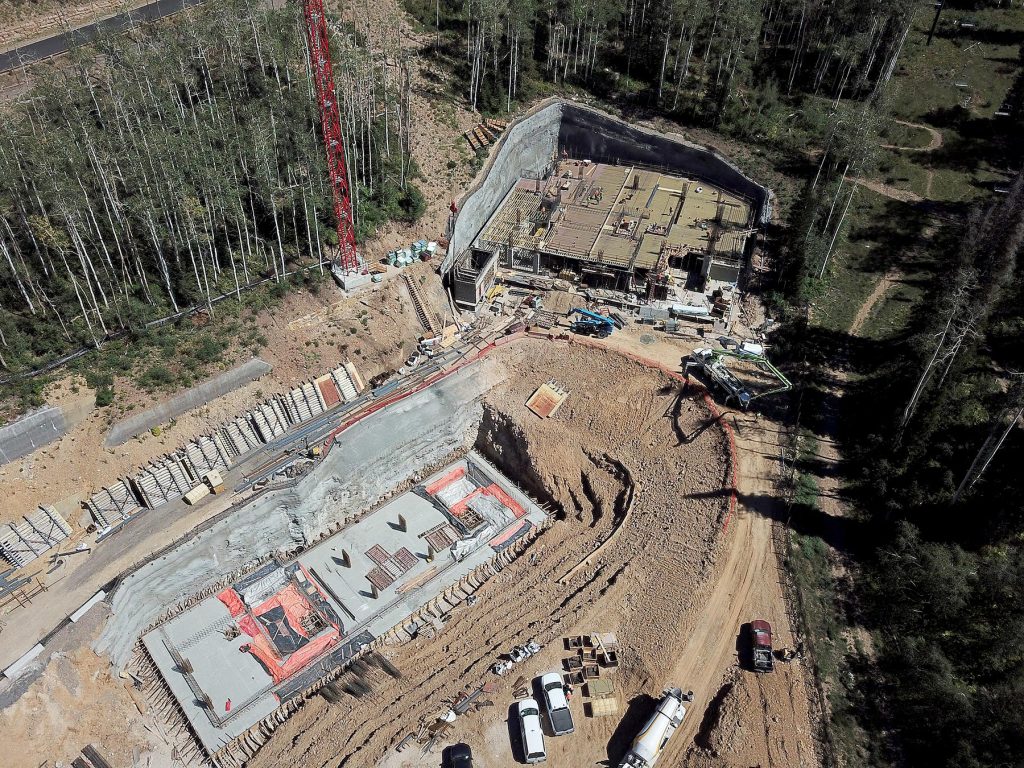
The above photo, taken on August 28, 20204, shows an aerial overview of the progress at Building C and Building B. The Basement Level visible above for Building B has a much smaller footprint than the next level to be built above. The Garage Level will extend out at the shorter north and south ends, and a substantial amount will be further out at the east side, where the hillside is stepped back.

