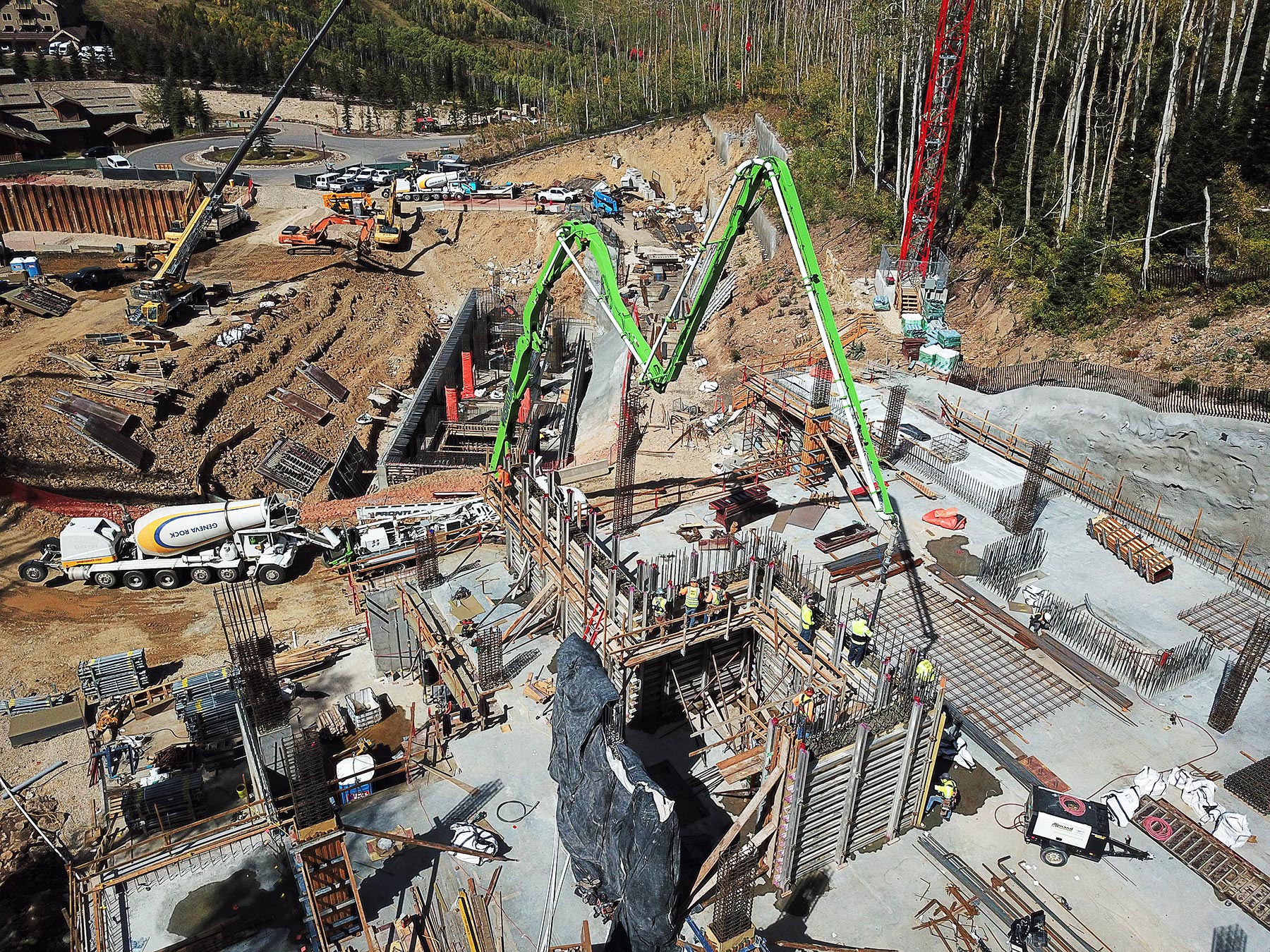All three buildings at Sommét Blanc are seeing continued progress. Crews have completed the concrete pour for Level One at Building C. They are currently working on Level One columns and shear walls and will soon start shoring and decking for Level Two. At Building B, they are working on columns, shear walls, and exterior waterproofing at the Basement Level. The west end of Building A is excavated, leveled, and being prepped for installation of the massive mat slab foundation.
Scroll down to view recent progress from the sequential photos below:
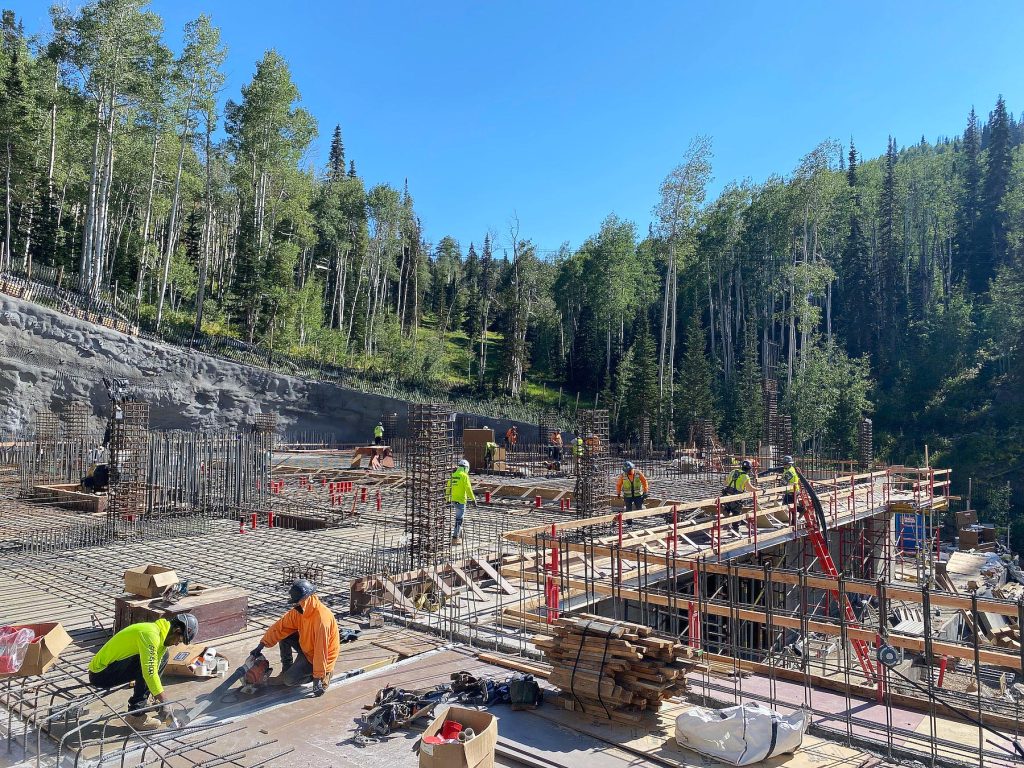
Above: Crews installing the rebar grid and plumbing sleeves for Level One of Building C. Vertical rebar columns and shear walls are also visible. September 6, 2024.
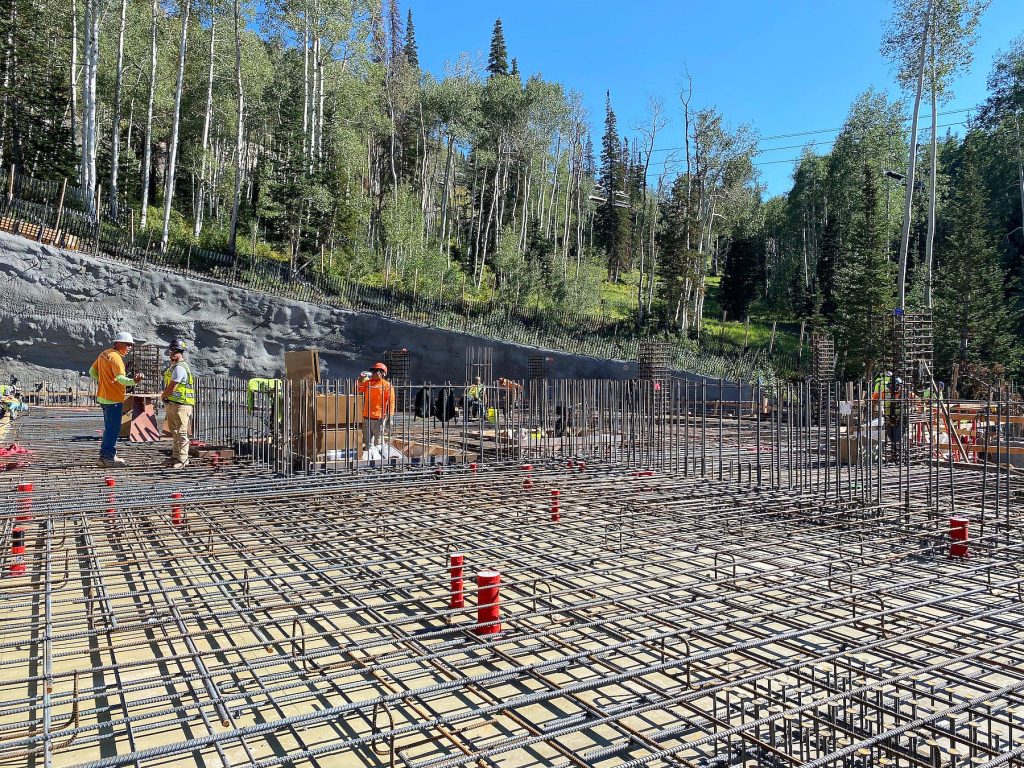
Above: A detailed view of the rebar grid and plumbing sleeves (red) for Level One of Building C. September 6, 2024.
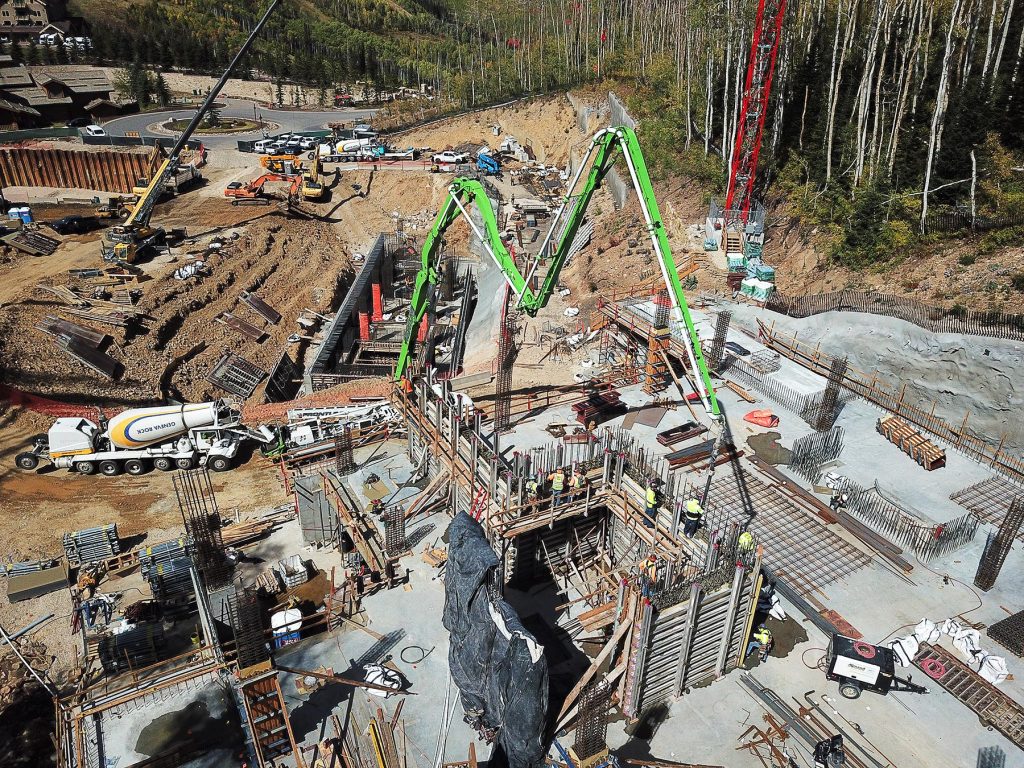
Above: The concrete pour is complete for Level One of Building C. Many rebar columns and shear walls are tied and in place. Visible above is the green extendable arm of the concrete pump truck, pouring concrete for the shear walls at the elevator and stairwell. September 23, 2024.
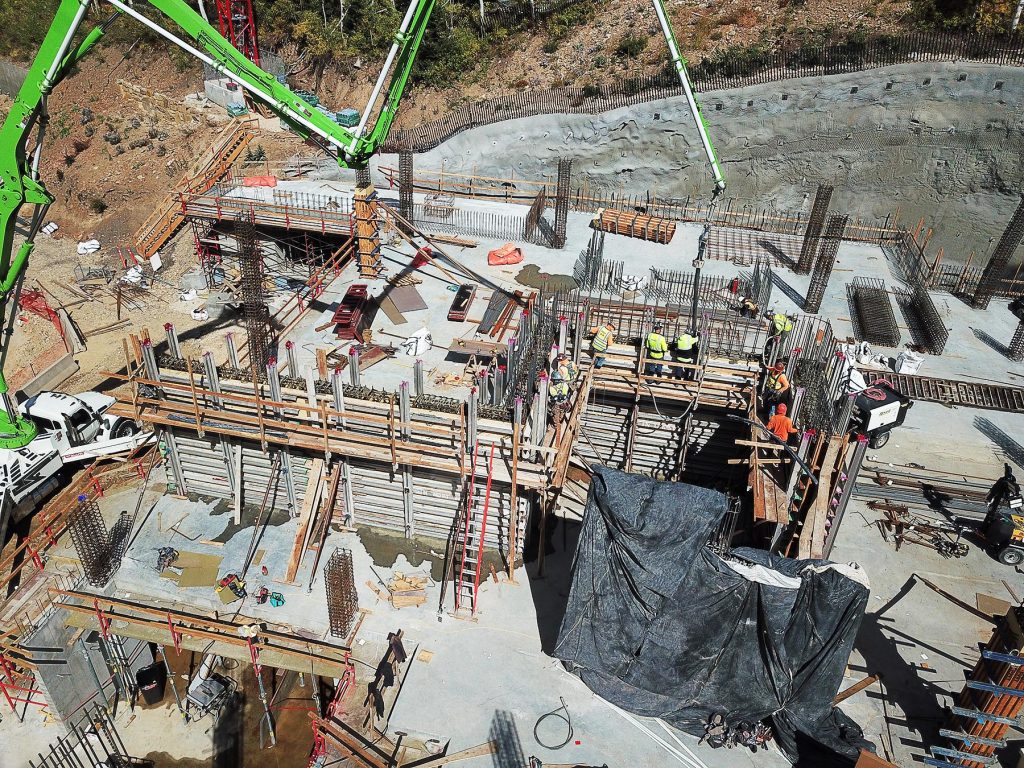
Above: Another view of pouring concrete into the forms for the shear walls at the elevator and stairwell. September 23, 2024.
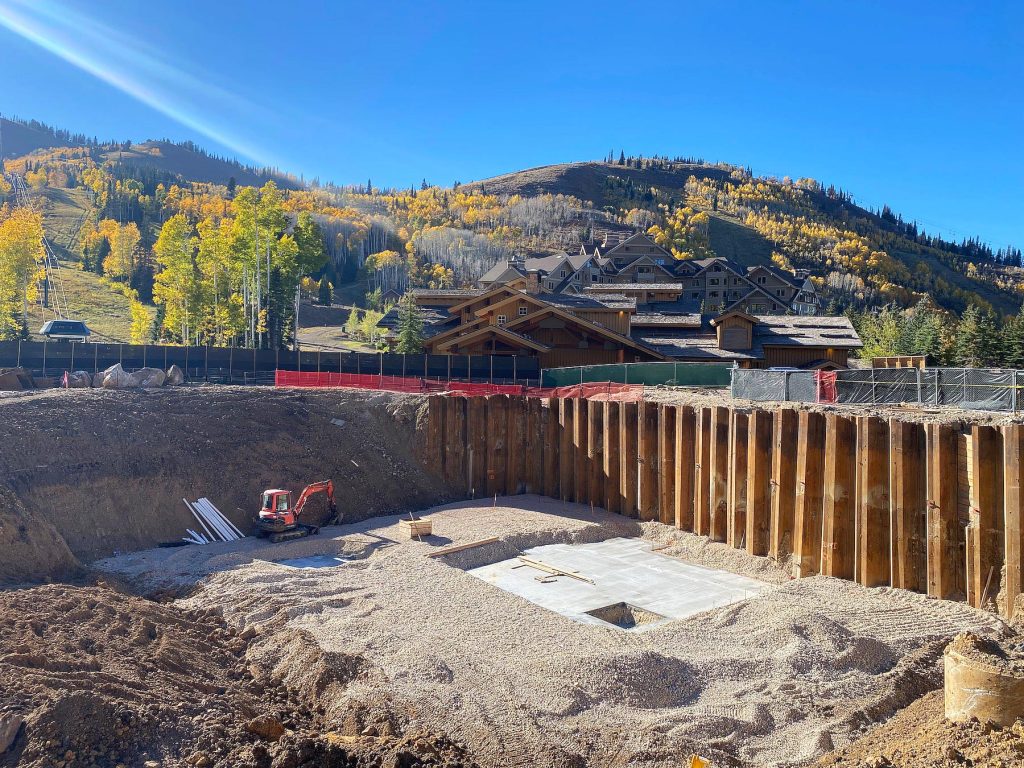
Above: The west end of Building A has been excavated and leveled with gravel, and the lower portion of the base slab has been completed. September 30, 2024.
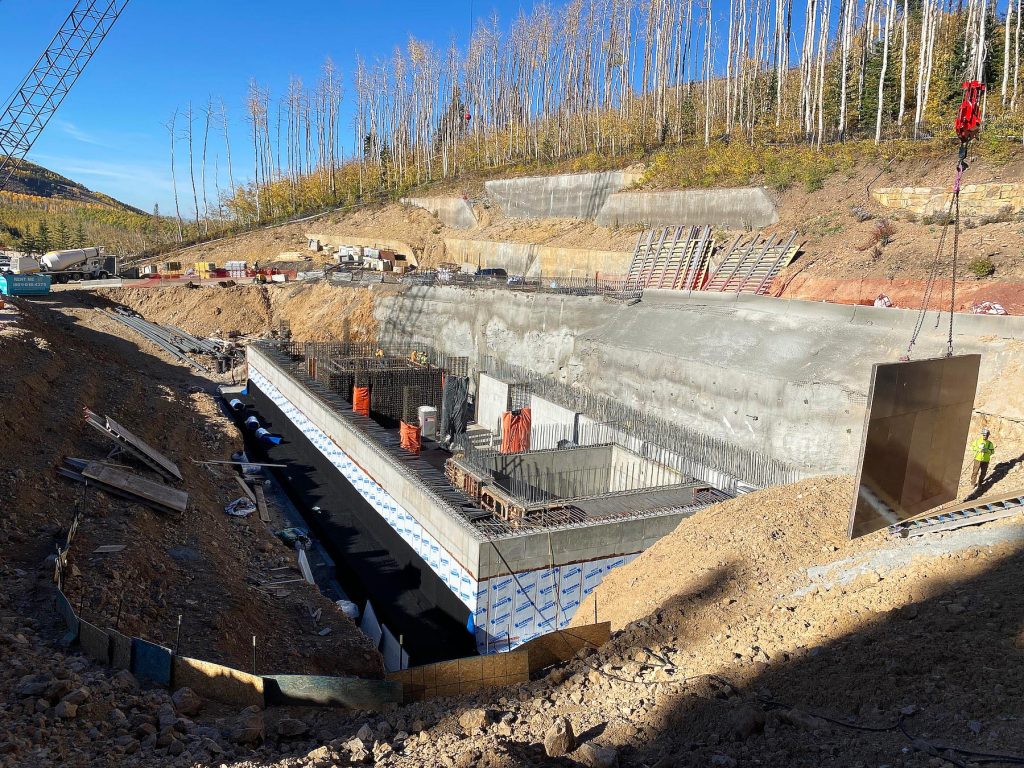
Above: The Basement Level of Building B is nearing completion. Crews are working on the final support columns and shear walls. Exterior waterproofing is in process, and once complete, these areas can be backfilled in advance of starting on the first of the two garage levels. September 30, 2024.
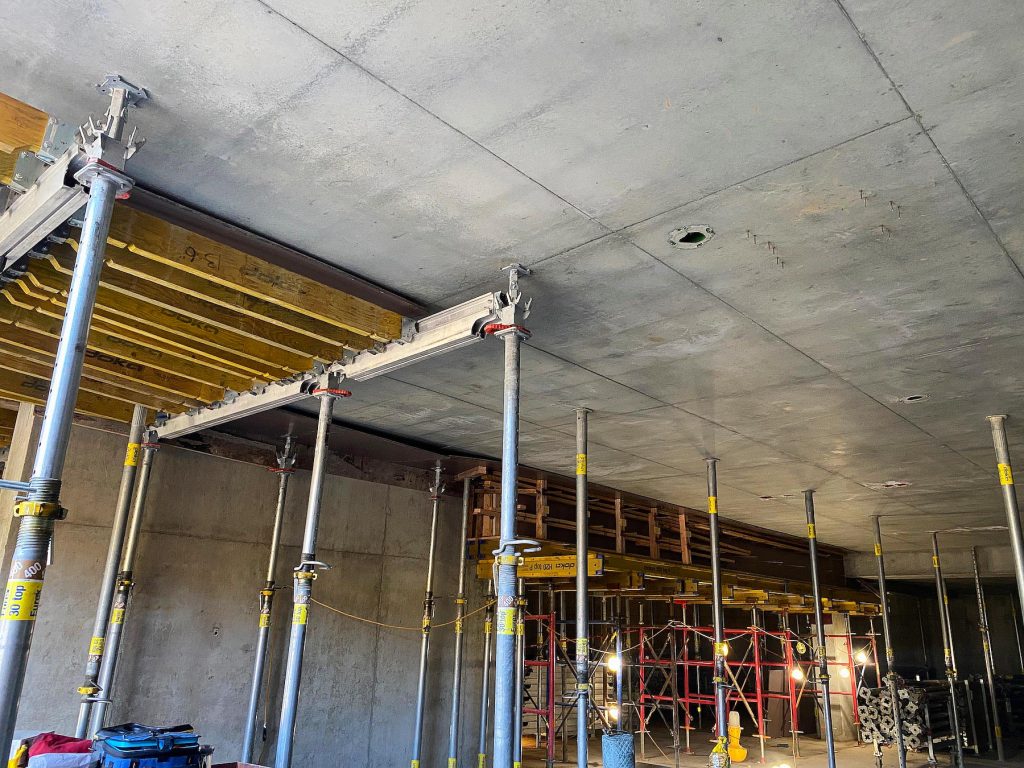
Above: At the Garage Level of Building C, crews can now remove the shoring beams and decking and replace the shore posts. In a few weeks, the shore posts will also be removed, and the Garage Level will provide abundant space for temporary construction offices, worker parking, and storage for materials. September 30, 2024.
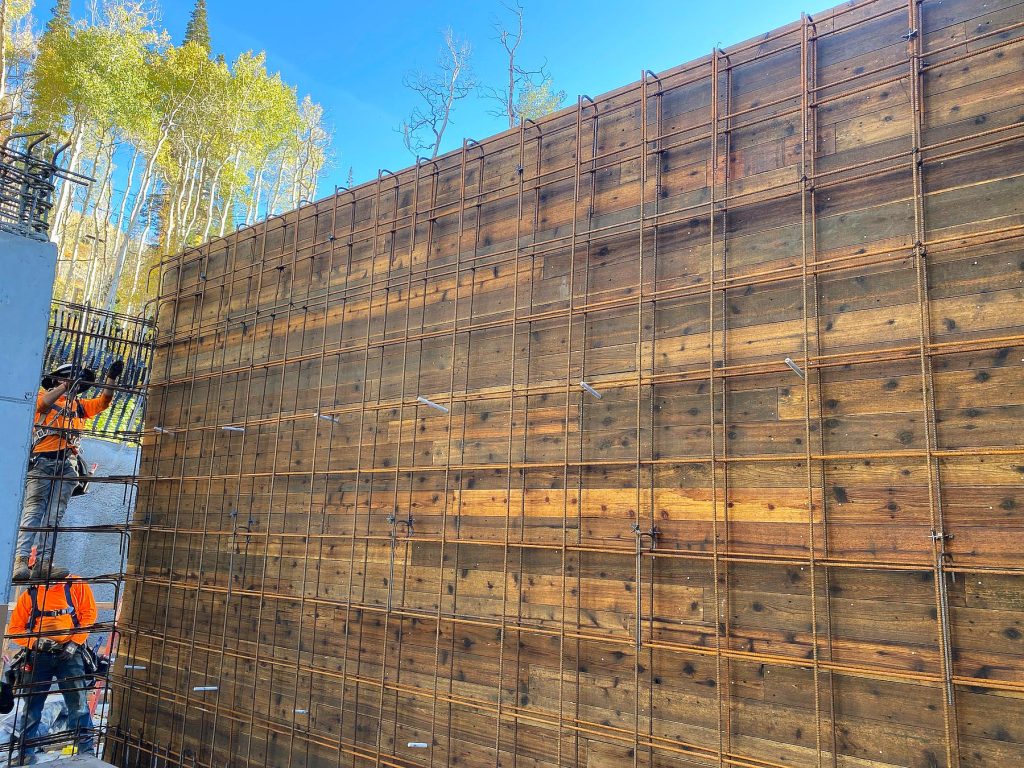
Above: A detailed view of the exterior form wall that will provide the wood texture for the board-formed concrete wall facing the ski run of Level One at Building C. September 30, 2024.
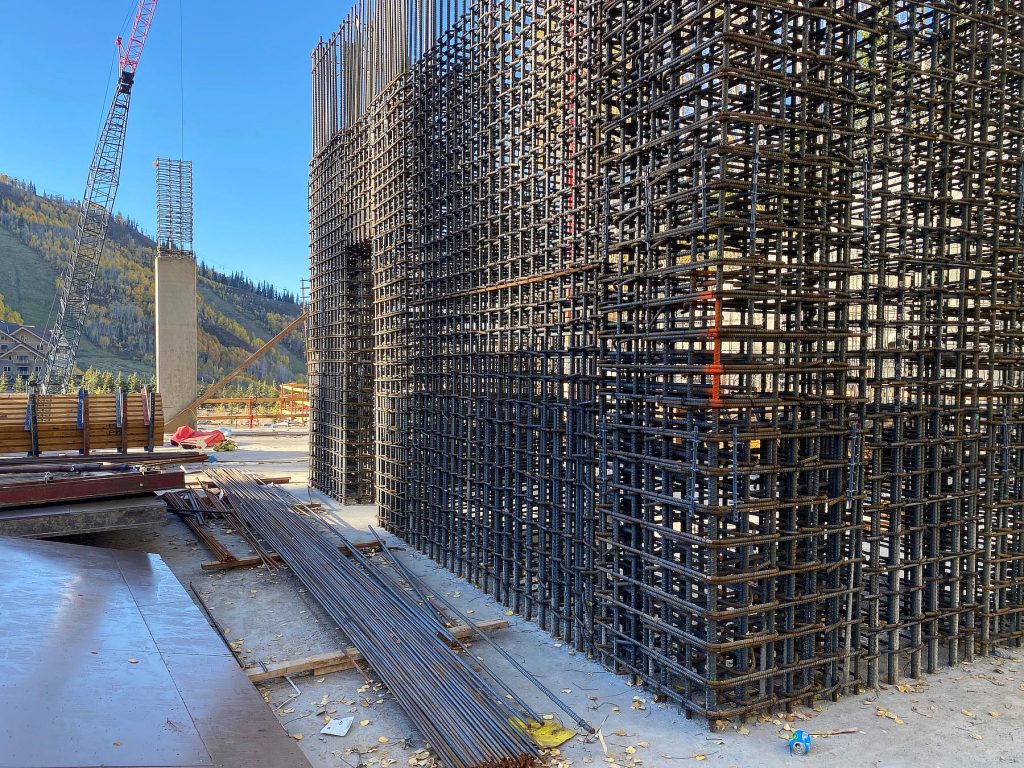
Above: A detailed view of the complex rebar grid for the back stairwell shear wall at Level One of Building C. September 30, 2024.
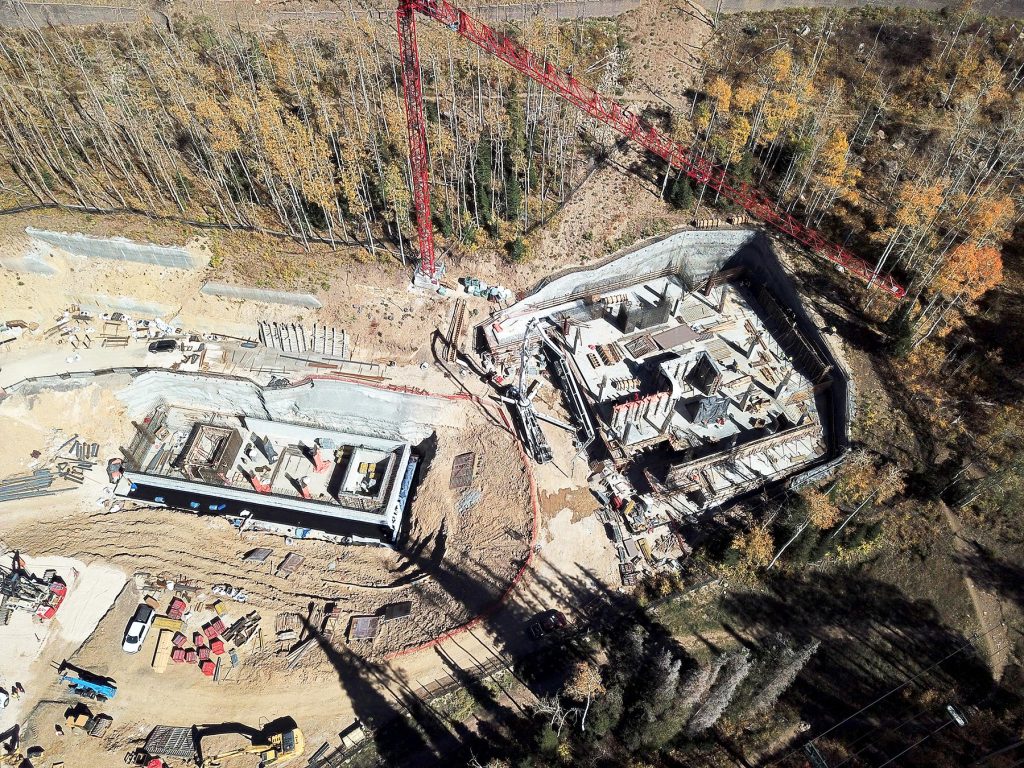
Above: An aerial overview of the Basement Level of Building B on the left and Building C on the right. The next level for Building B will be the first of two parking garage levels. These levels will have a much larger footprint than the much smaller Basement Level. September 30, 2024.

