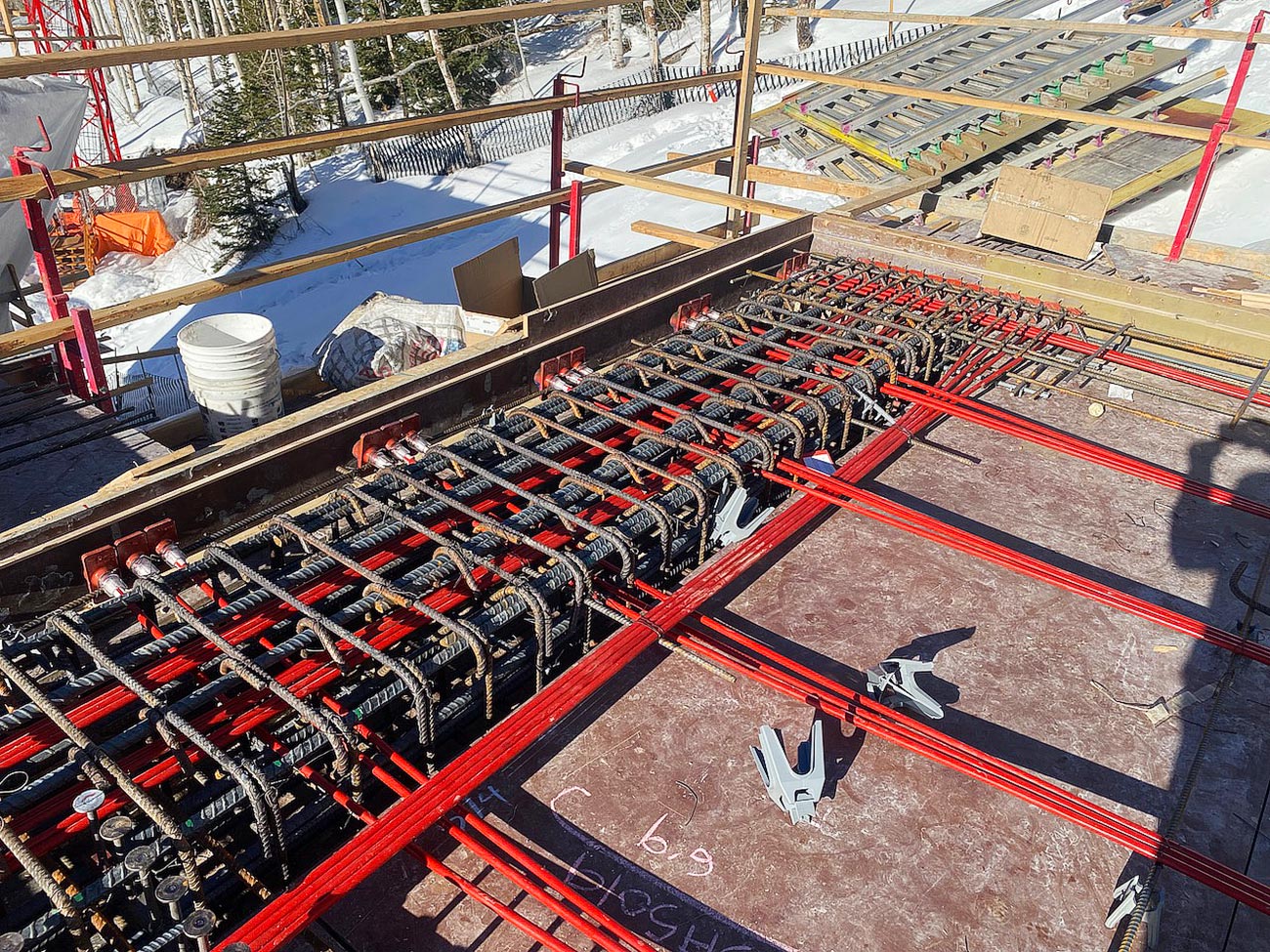Below is an update on construction progress for the end of January 2025 at Sommét Blanc in Empire Pass at Deer Valley® Resort. Milestones include concrete poured at Level Four and the start of horizontal shoring for Level Five at Building C, concrete poured for the second Garage Level (P1) of Building B, and rebar assembly for the first half of the Parking Level at Building A.
Scroll down to view recent progress from the photos below:
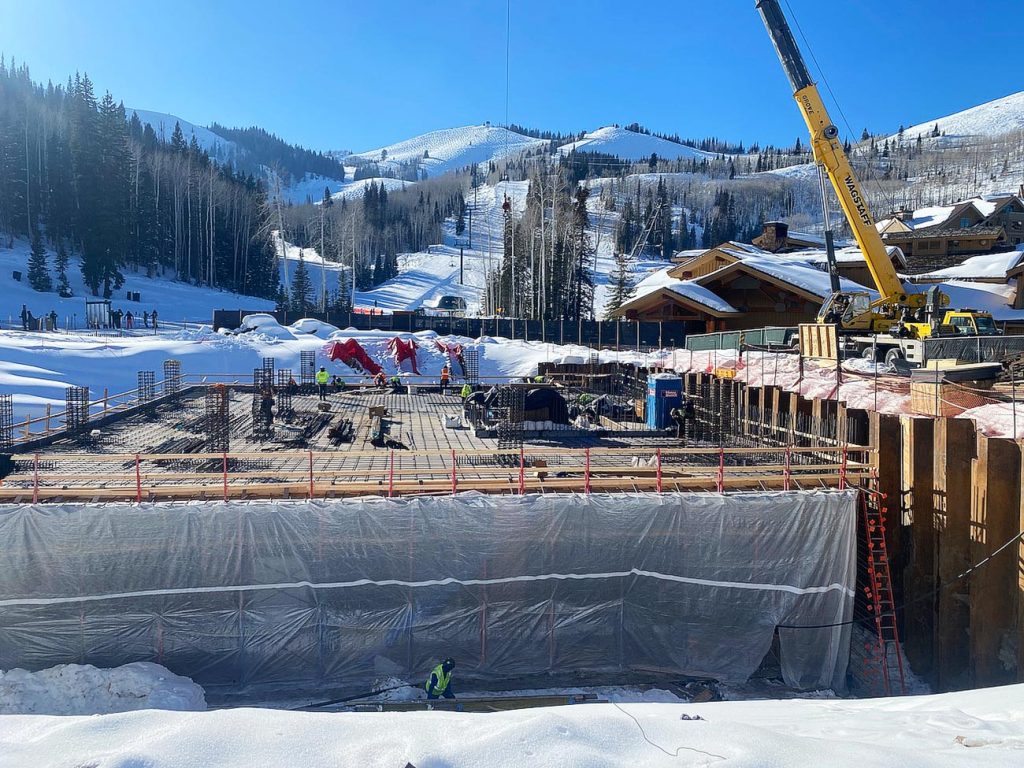
Above: Crews are working on the structural rebar for the Garage Level at the west end of Building A. Below the parking area and behind the plastic wrap are the Bowling and Cafe. January 30, 2025.
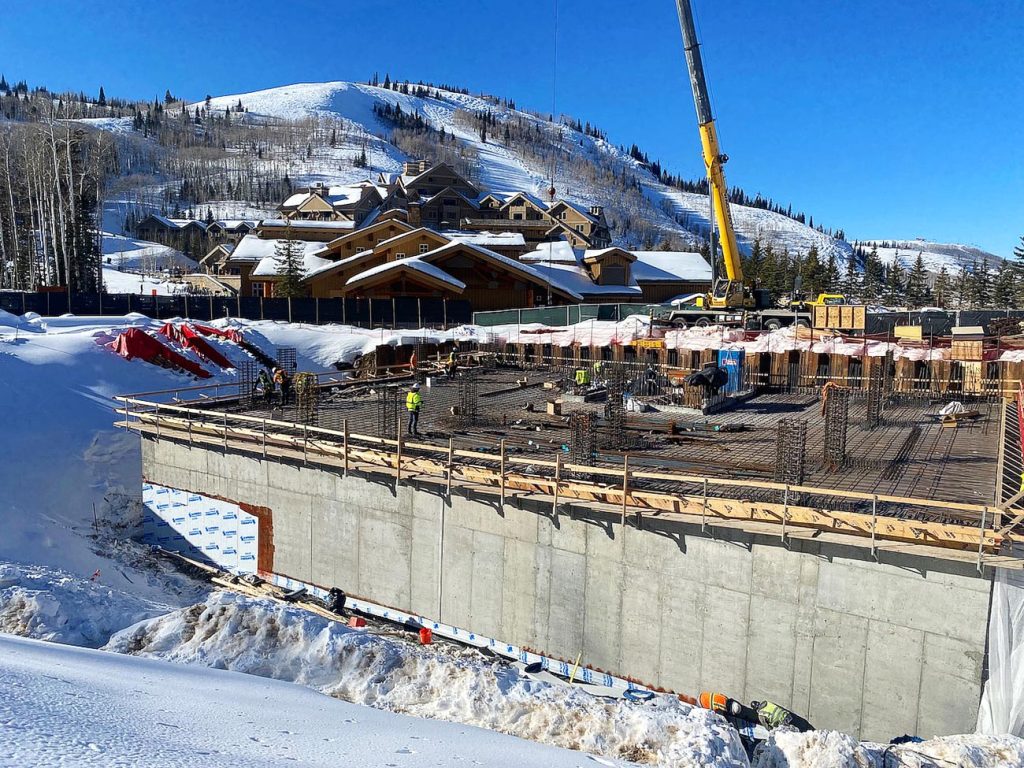
Above: Crews are working on the structural rebar grid for the Garage Level at Building A. Crews are installing waterproofing and insulation on the lower concrete wall. January 30, 2025.
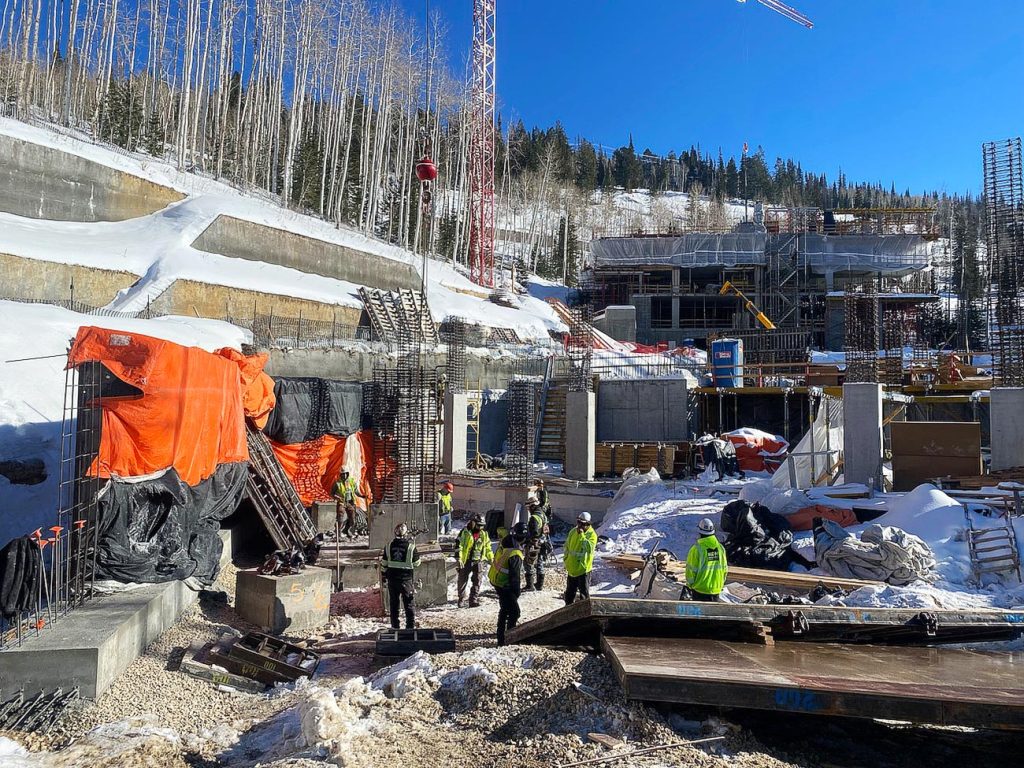
Above: Numerous concrete foundation walls, footings, and columns are complete for the Garage Level underneath the Arrival Lobby. This Garage Level will connect Buildings A and B. January 30, 2025.
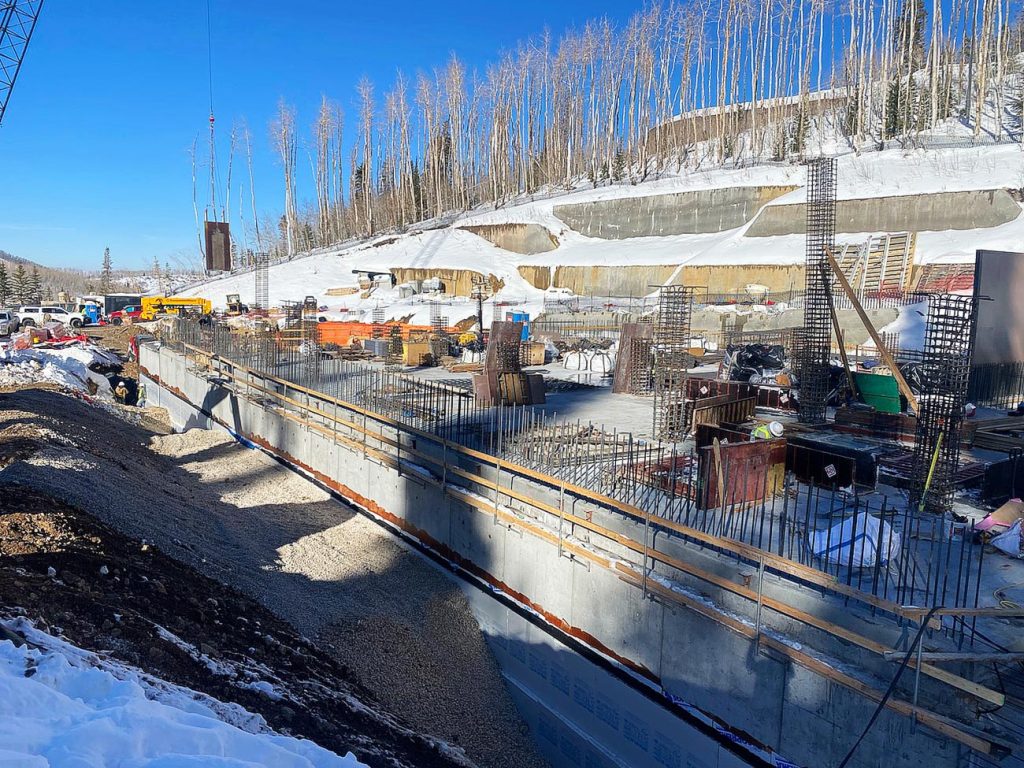
Above: Work is progressing on the surface of the second Garage Level of Building B. Columns begin to rise up the Amenity Level (Level One). With the foundation wall now waterproofed and insulated, crews are backfilling with gravel. Well below grade and no longer visible is the Basement Level of Building B. January 30, 2025.
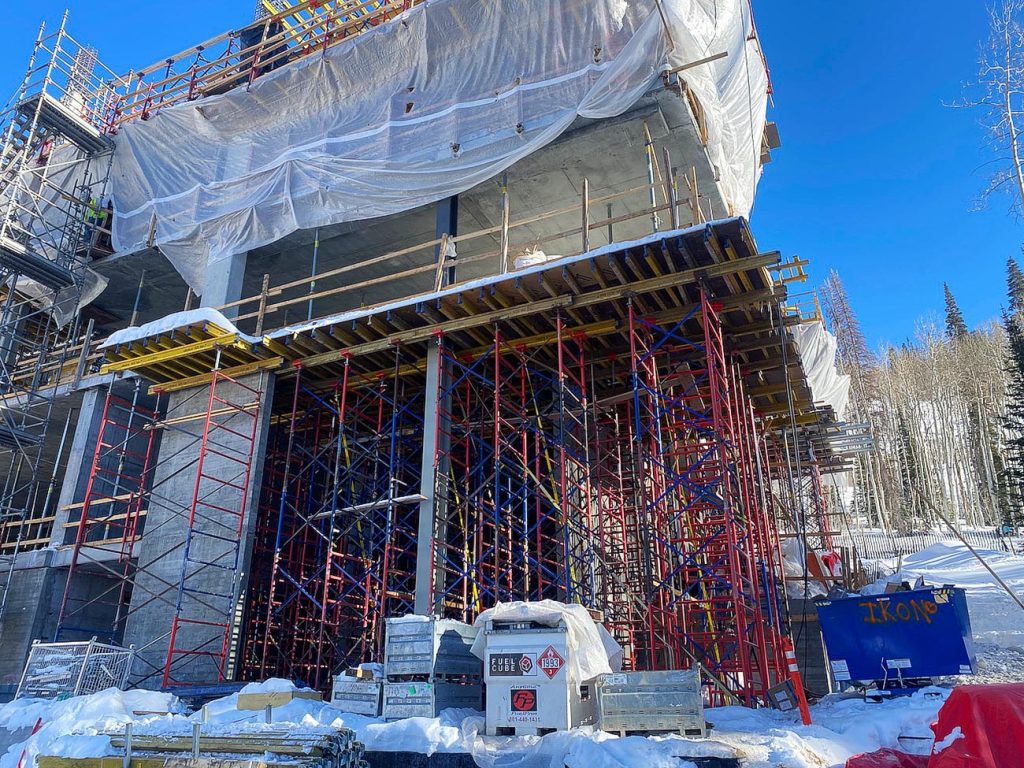
Above: The red and blue scaffolding supports the overhang of the cantilevered Residence C201 that sits above the two-story glass wall of the Arrival Lobby for Building C. January 30, 2025.
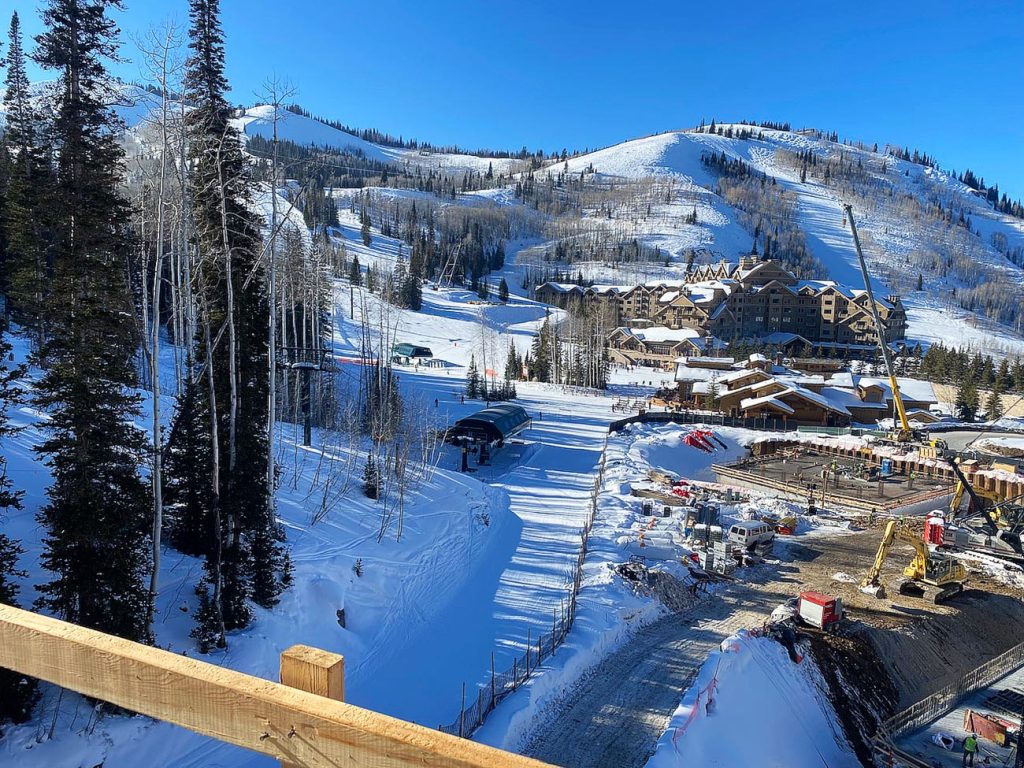
Above: Stunning view from the dining room of Residence C401 of the Lucky Jack ski trail, Ruby chairlift, Empire chairlift, and the Lady Morgan bowl and ridgeline. January 30, 2025.
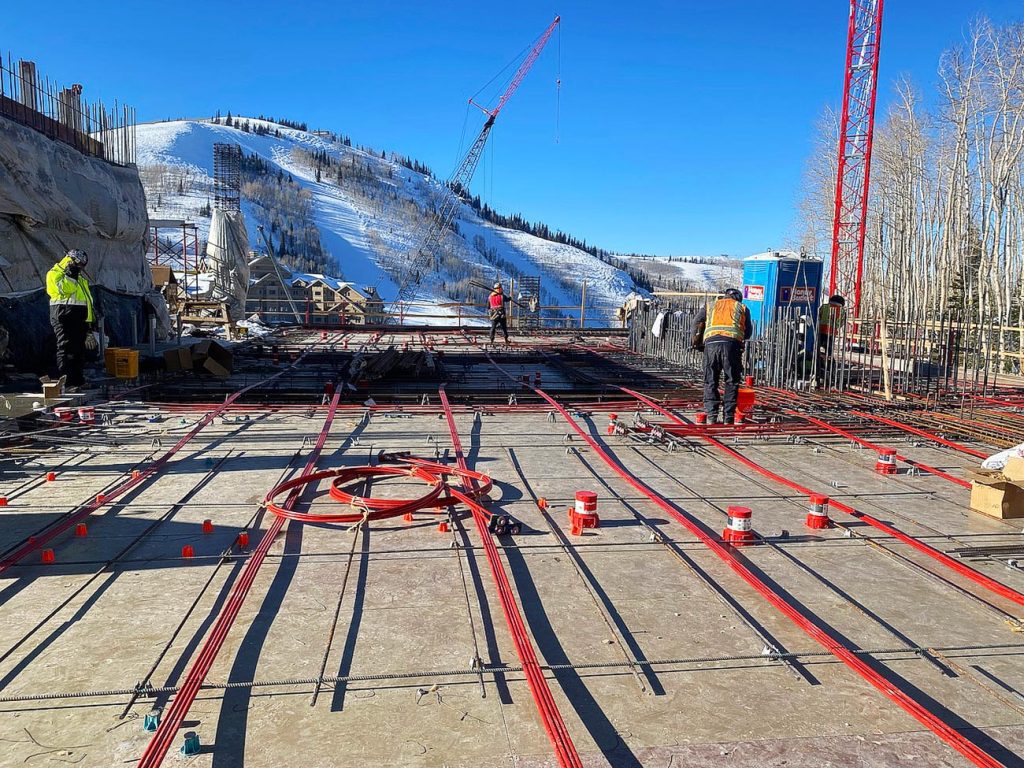
Above: Crews have completed the precise placement of plumbing sleeves and are wrapping up the placement of steel rebar and PT cables on the back half of Level Four of Building C. January 30, 2025.
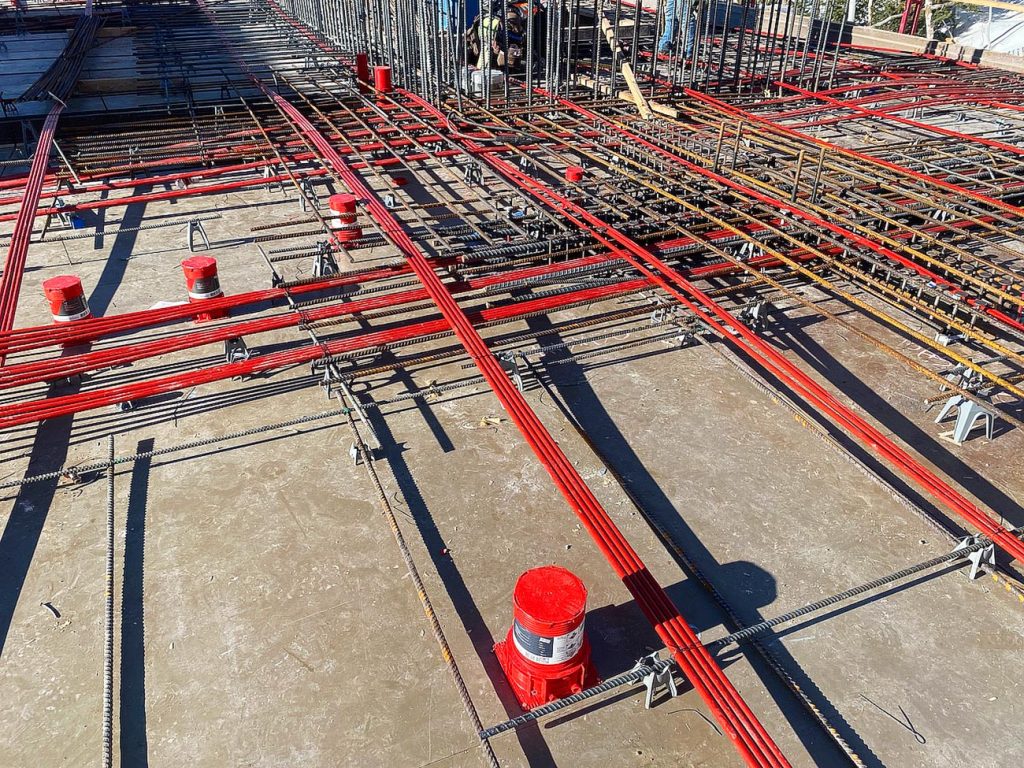
Above: Detailed view of plumbing sleeves, complex steel rebar assembly, and PT cables on Level Four of Building C. January 30, 2025.
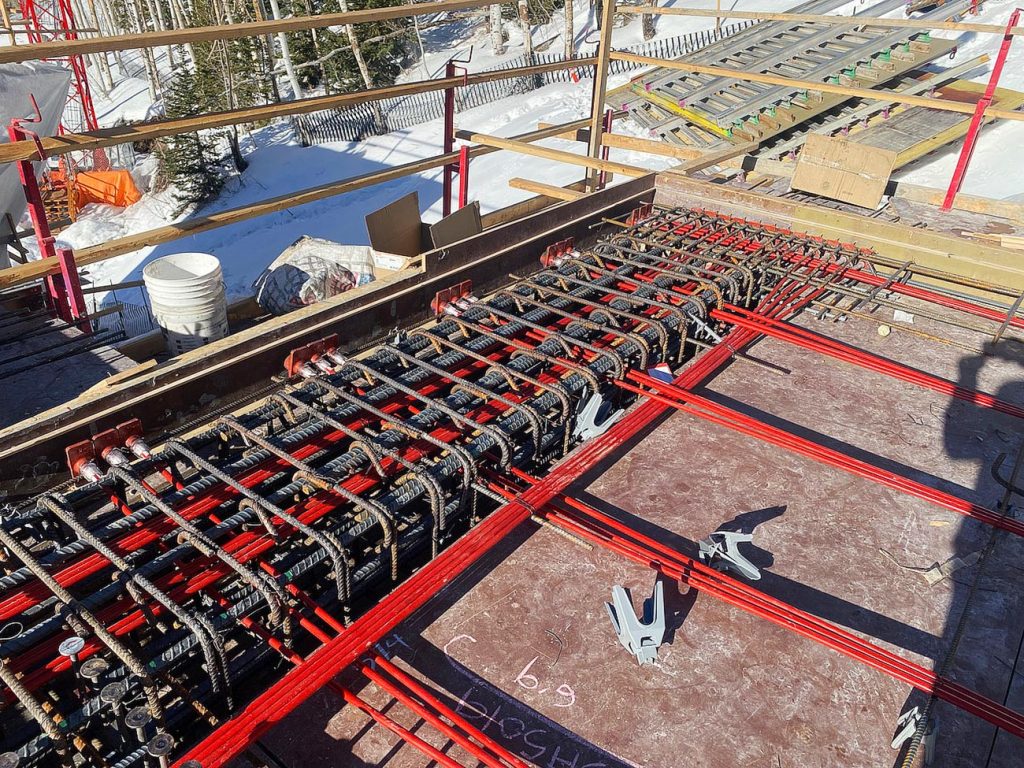
Above: Detailed view of the very complex structural beams that support the cantilevered sections of the building. Ready for the concrete pour on the back half of Level Four at Building C. January 30, 2025.
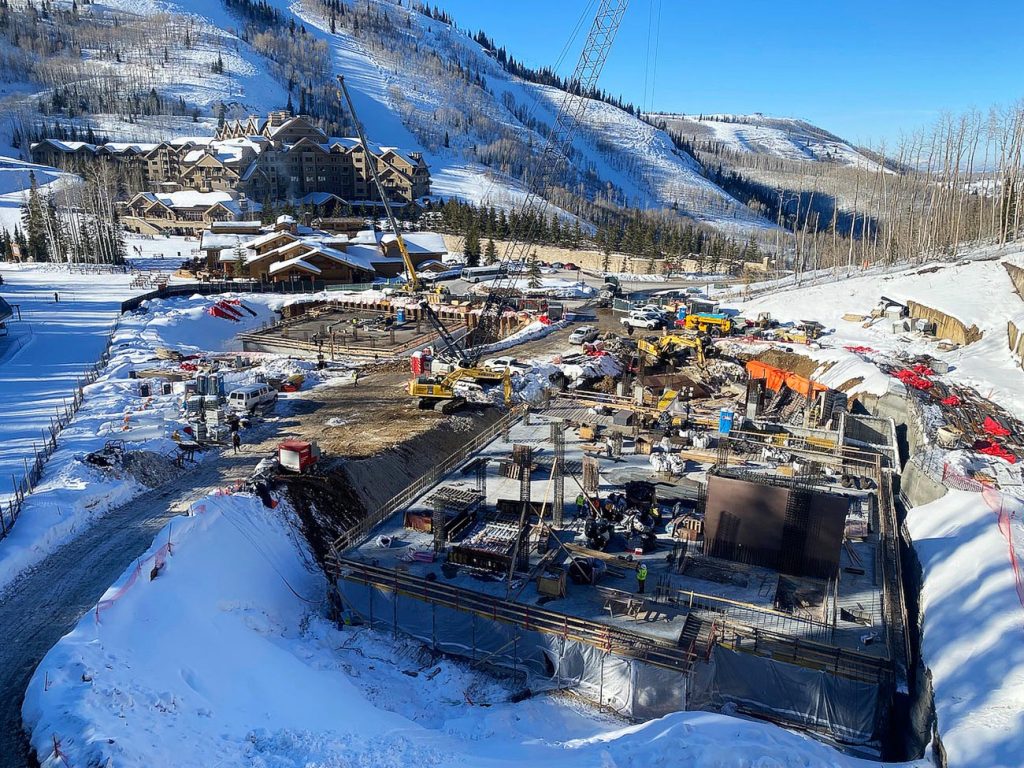
Above: An overview of Buildings B and A from Level Four of Building C. On the surface of the Building B Garage Level, columns and walls begin to rise up to the Amenity Level (Level One). January 30, 2025.

