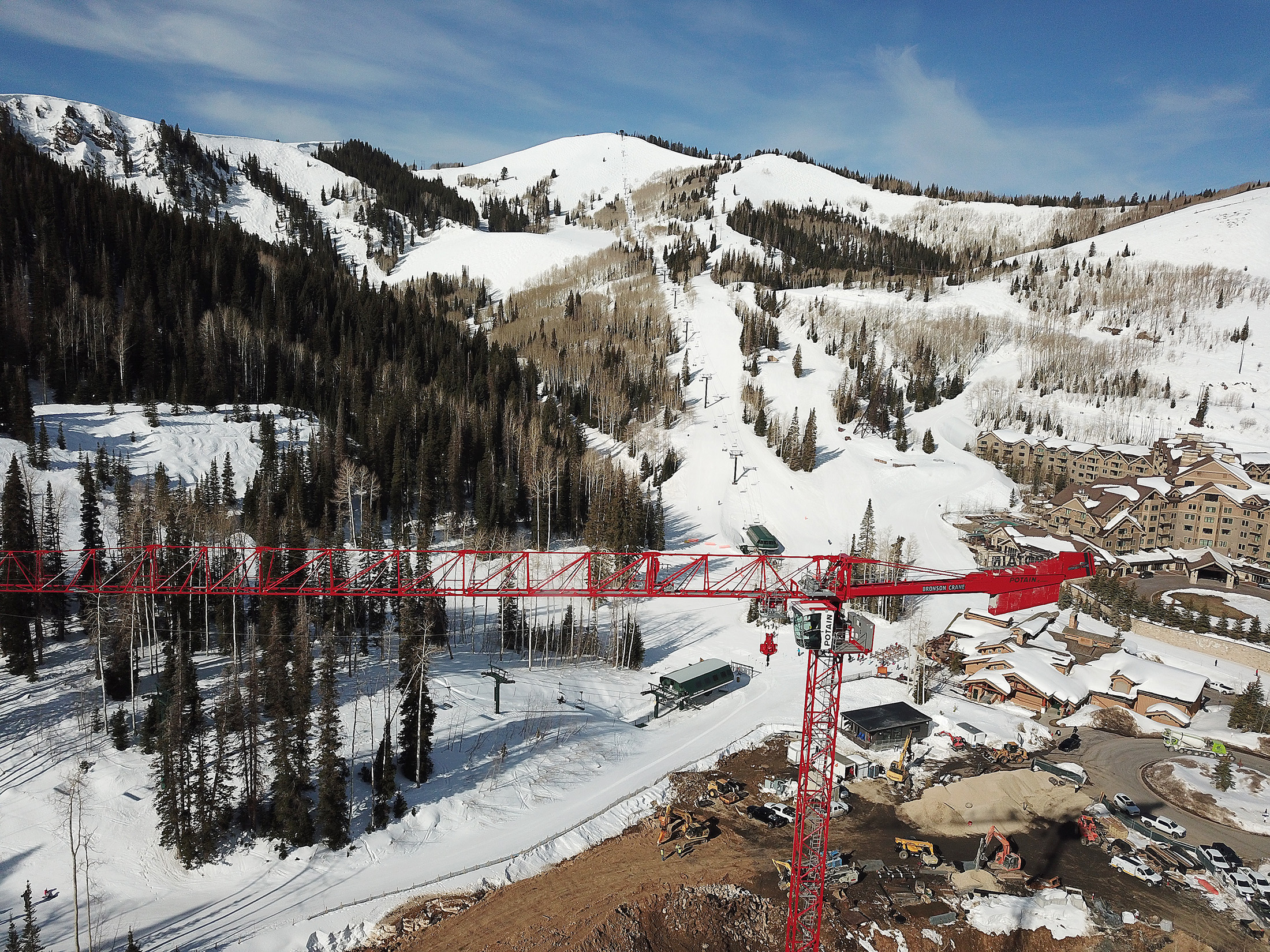It has been exciting to see the progress of early construction activity at Sommét Blanc. Crews have been busy with excavation and shoring for Building C. They have removed massive amounts of earth, and about half of the building’s footprint is near the base elevation a few levels down. Although they have been battling another month of excessive snowfall, the workers have been putting in extra hours to stay ahead of schedule. One major milestone was the installation of the tower crane, which required the use of another massive temporary crane. Next month, we will begin to see the completion of excavation for Building C, as well as the continued excavation and shoring for Building B. The Sommét Blanc Sales Gallery building will soon be dismantled and removed to make way for the excavation of Building A. As we head into spring and no longer deal with extensive snow removal, the rate of progress should increase exponentially.
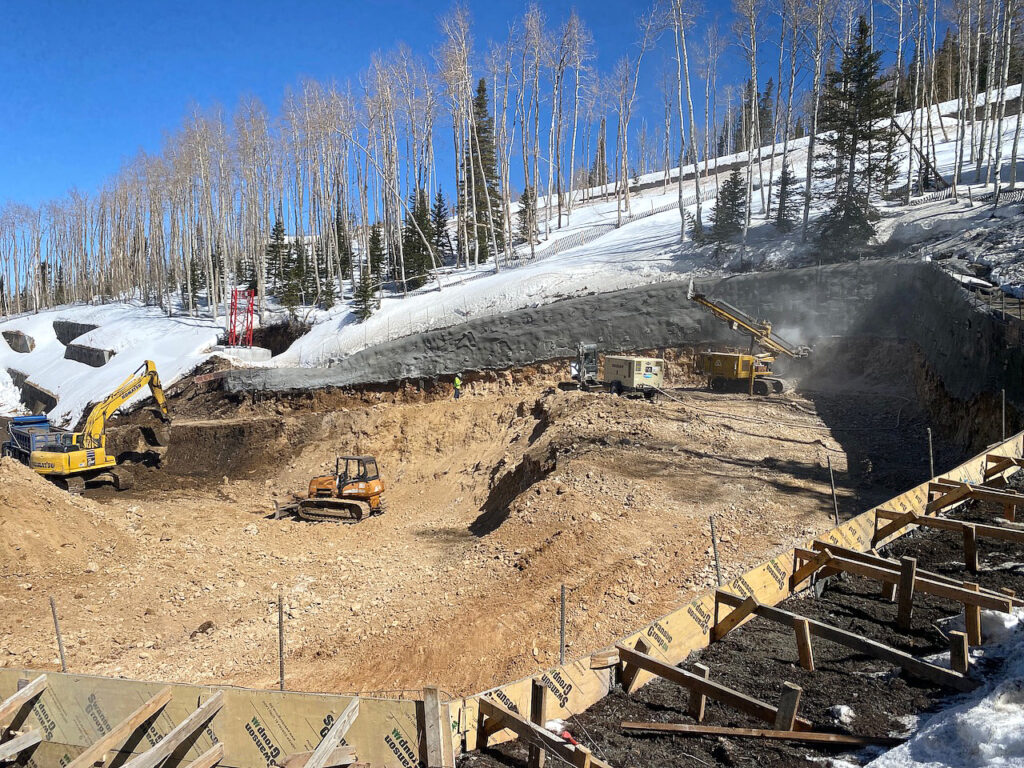
The above photo on March 20th shows the excavation and shoring wall for Building C. The visual in this photo is the drilling for 30-foot-long steel soil nails, which are drilled in and embedded into the hillside and encased with concrete. This stabilizes the soil of the hillside. Once the soil nails are drilled in, there is a wire grid connected to the soil nail heads at the face of the carved hillside. The upper layers of the grid are coated with spray-on concrete to keep the loose soil from caving in. Lower layers of the hillside cut that are made up of more rock and less soil are covered with wire grid and screen material.
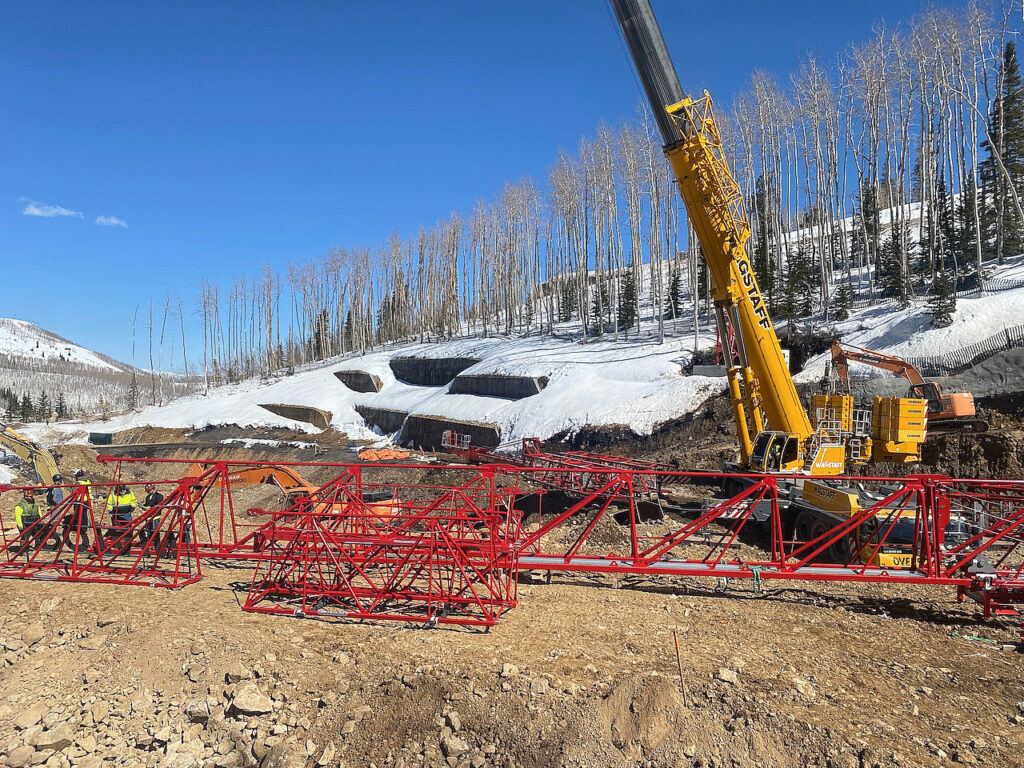
The above photo on March 20th shows Wagstaff crane crews assembling the sections of the tower crane. The yellow crane in the photos is the temporary crane used to install the long-term tower crane.
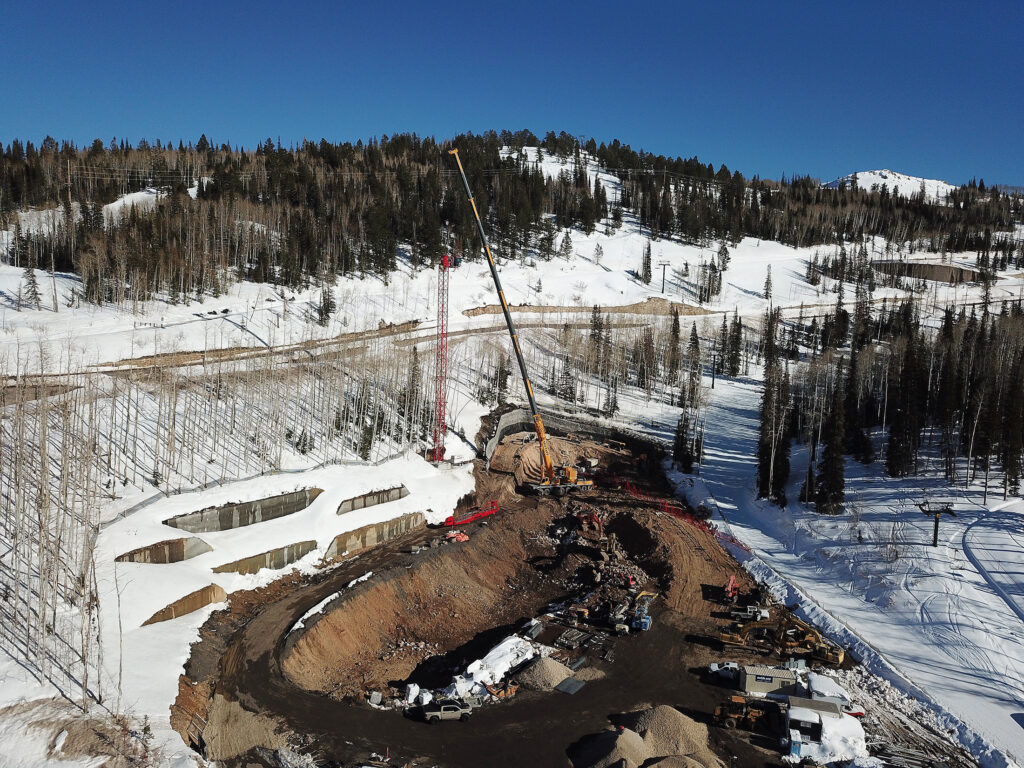
The above photo, taken on March 20th, shows an overview of the Sommét Blanc construction site. Visible here is the excavation of Building B and the excavation and shoring wall of Building C in the back portion of the site. The temporary mobile crane (yellow) is shown placing vertical sections of the tower crane (red). For stability, the tower crane base is encased into a massive concrete block pad, and the block pad is embedded with nine steel soil nails driven 30ft vertically into the hillside.
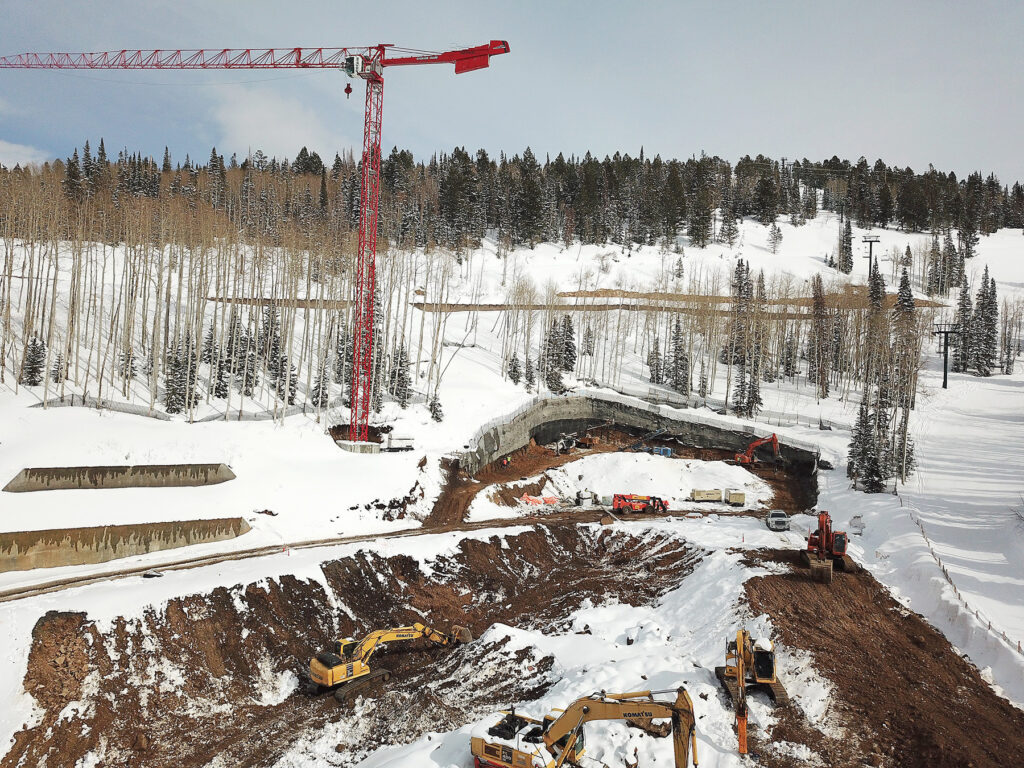
The above photo, from March 27th, shows an aerial image of the Building B excavation at the left and Building C excavation and shoring in the back section. The red tower crane is fully installed and can reach 213 feet with 4,100 lbs. It is the ideal crane for working in tight spaces.
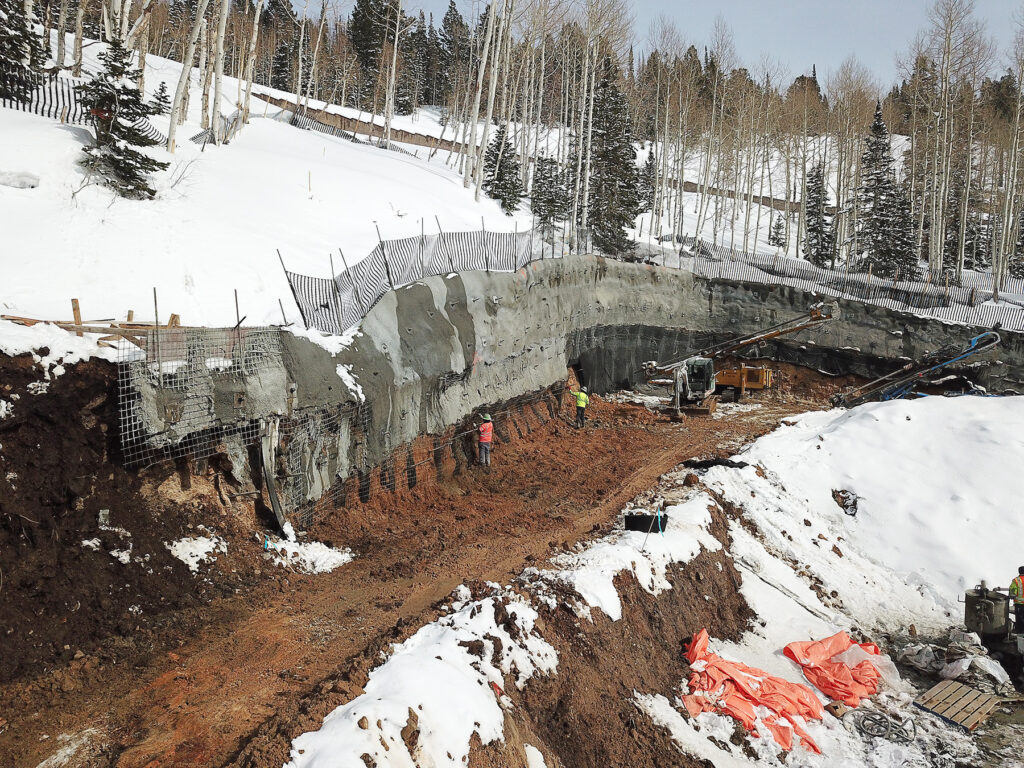
The above photo, from March 27th, shows the progress on the shoring wall for Building C. The soil nail heads are visible, as well as the wire grid connected to the soil nails. The spray-on concrete “shotcrete” holds the loose soil at the face of the cut hillside. Lower levels that are made up of more rock content do not require the shotcrete but simply use a screen material connected to the wire grid.

